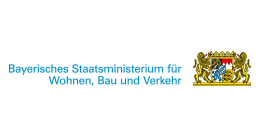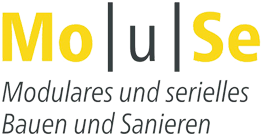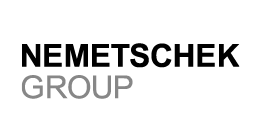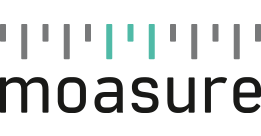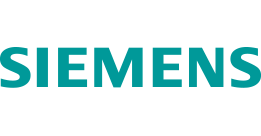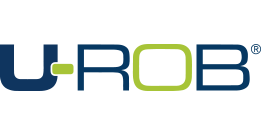Exhibitors 2025

4PACE setzt auf Erfahrung und Innovation, um Vertriebsprozesse komplexer und variantenreicher Produkte effizienter und schneller zu gestalten. Wissensbasierte Konfigurations- und CPQ-Software, inklusive technischer Berechnung und Auslegung sowie offenem Schnittstellenkonzept, sorgt dafür, dass auch komplexe Anwendungsfälle detailliert abgebildet werden. Exzellente Visualisierungskompetenz im Bereich variantenreicher Einzelteile und Baugruppen, von 3D-Animationen bis Virtual- und Augmented-Reality-Anwendungen, sowie automatisierte CAD & BIM-Publishing-Lösungen stellen sicher, dass Vertrieb und Kunden genau das erhalten, was ihren Anforderungen entspricht. Hochperformante B2B-E-Commerce-Lösungen – neben reinen Webshops auch Plattformen und holistische Kundenportale – bringen neue Absatzpotenziale und nehmen es mit unzähligen Produktvarianten auf. Dank zukunftsfähiger Software stärkt das Unternehmen die Wettbewerbsfähigkeit nationaler und internationaler Kunden aus dem Maschinen- und Anlagenbau, der Bau- und Möbelzulieferer,- sowie der Elektroindustrie. Mit tiefgreifender Markterfahrung und dem Anspruch, State-of-the-Art Softwarelösungen bereitzustellen, fokussiert sich 4PACE auf integrierte Gesamtlösungen, die – vom Lead bis zum After Sales – maßgeblich zur Prozessoptimierung im B2B-Vertrieb beitragen und es unseren Kunden ermöglichen, sich veränderten Marktbedingungen flexibel anzupassen.
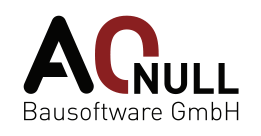
A-NULL Bausoftware GmbH is a leading BIM solutions partner for the AEC industry in Austria. For over 15 years, A-NULL has pursued its mission to help architects and planners translate their creative ideas into successful design and construction projects.
Key services include BIM software training courses as well as BIM consultancies and individual project support. Through a wide range of online and on-site courses, A-NULL maintains a strong focus on knowledge transfer and strives to empower building professionals to efficiently use their BIM tools and knowledge to design, plan and manage buildings and optimise their performance. In addition, A-NULL consultants help planning teams to establish standards, improve workflows and collaboration and ensure their projects are BIM compliant.
In cooperation with partners such as buildingSMART, A-NULL also offers individual BIM certification exams.
For further information, please visit: www.a-null.com
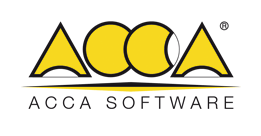
ACCA software is one of the world’s leading developer of software applications and software as as a service for the architecture, engineering and construction industries. ACCA focuses exclusively on this field of construction and infrastructure. Thanks to its sector mission, it succeeds in responding effectively to the needs of public administrations, technical and design studios, construction companies and professionals.
ACCA develops BIM Authoring and BIM Tools software and platforms for the complete BIM management process through all the process design-build-manage life cycle with the largest number of IFC already certified “open BIM” software products by buildingSMART®.
Its wide range of software covers the following sectors: architecture, structural calculation, BoQ’s and contract management, renewable energy, energy diagnostics, installations, health & safety and maintenance.
ACCA, founded in 1989, first established itself in Italy and then in the european and international markets with hundreds of thousands of customers on almost one hundred software programs that stand out for their usability, quick start and reliability. These strengths encourage dissemination among schools, universities, public authorities, and SMEs.

AEC3 has been active in the field of process optimisation in the construction industry for more than two decades. As one of the first companies in Germany to believe in the BIM method, AEC3 is now one of the key players in the industry. Thanks to its in-depth knowledge and experience of BIM, the company has developed the software BIMQ (www.bimq.de/en), which is known and used internationally by professionals for information management in BIM projects. In addition to comprehensive BIM consulting, BIM management and the ongoing development of BIMQ, the company is also involved in the development and implementation of the IFC and numerous research and development projects.

Aidocr AG ist ein ‘Artificial Intelligence Layer‘ speziell für die Bau- und Immobilienbranche (AECO). Die KI verknüpft strukturierte Daten wie BIM/IFC-Modelle, IoT-Daten oder SQL-Datenbanken mit unstrukturierten Informationen wie Verträgen, Prüfberichten oder E-Mails – unter einer gemeinsamen Ontologie.
Aidocr ist die erste KI, die Gebäudedaten nicht nur strukturiert, visualisiert und automatisiert, sondern mit der Anwender direkt in natürlicher Sprache sprechen und der sie Aufgaben geben können. Prozesse werden vereinfacht, Effizienz gesteigert und Informationen sind jederzeit intelligent verfügbar.
Der konkrete Nutzen (Auszug):
- Ingenieure und Architekten lassen Leistungsverzeichnisse automatisiert gegen IFC-Modelle prüfen.
- Bauunternehmen visualisieren Kosten und Baufortschritt mit Hilfe von KI.
- Facility Manager erfüllen Ihre Betreiberpflichten durch automatisiertes Mängelmanagement.
- Property Manager analysieren ESG-Daten mit einer smarten Assistenz.
- Asset Manager bewerten ganze Portfolios in wenigen Minuten.
Mit Aidocr entsteht eine völlig neue, intuitive Art des Arbeitens über den gesamten Gebäudelebenszyklus hinweg.
Aidocr AG is an ‘Artificial Intelligence Layer’ designed specifically for the AEC/O industry (Architecture, Engineering, Construction & Operations). The AI seamlessly connects structured data – such as BIM/IFC models, IoT data, or SQL databases – with unstructured information like contracts, inspection reports, or emails, all under a unified ontology.
Aidocr is the first AI that not only structures, visualizes, and automates building data but also allows users to interact directly in natural language and delegate tasks. This simplifies processes, increases efficiency, and makes information intelligently accessible at any time.
Tangible benefits include (abstract):
- Engineers and architects automatically validate specifications against IFC models.
- Construction companies visualize costs and project progress with AI support.
- Facility managers ensure compliance with operator obligations through automated defect management.
- Property managers analyze ESG data with a smart digital assistant.
- Asset managers evaluate entire portfolios within minutes.
With Aidocr, a completely new and intuitive way of working emerges – covering the entire building lifecycle.
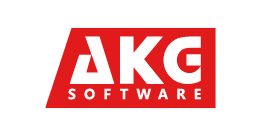
For over 40 years, AKG, with its flagship product VESTRA, has been a leading provider of civil engineering software in Europe. Our powerful solutions cover a wide range of applications, including surveying, digital terrain modeling, and planning for roads, railways, and sewer systems. As a shareholder of inovi (an Autodesk Gold Partner), AKG also offers the complete Autodesk product portfolio for civil engineering. The company employs over 100 people across its locations in Heitersheim/Freiburg, Berlin, Cologne, Vienna (Austria), and Landquart (Switzerland).
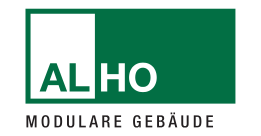
Seit über 55 Jahren produziert ALHO modulare Gebäude als nachhaltige Alternative zu konventionell errichteten Gebäuden. Das familiengeführte Unternehmen mit Stammsitz in Morsbach gehört mit europaweit über 1.400 Mitarbeitern zu den Marktführern der Branche.
ALHO baut anders: zuverlässig, modern und innovativ. Die Gebäude werden in modernen Fertigungshallen witterungsunabhängig als montagefertige Raummodule produziert und auf der Baustelle sauber und leise zusammengefügt. Dadurch verkürzt sich die Bauzeit um rund 70% im Vergleich zu konventionellen Bauweisen und die Lieferung zum Fixtermin ist garantiert.
Durch die zertifizierte industrielle Werksfertigung überzeugen ALHO Gebäude mit einem gleichbleibend hohen Qualitätsstandard. Festpreisgarantie und geringe Life Cycle Costs geben Investitionssicherheit. So entstehen individuell geplante, hochwertige Gebäude wie Schulen, Kindergärten, Büro- und Verwaltungsgebäude, Gesundheitsimmobilien oder Wohngebäude.
Und sollte sich der Bedarf einmal ändern, erlaubt die freitragende Stahlskelettstruktur der Modulgebäude mit ihren nichttragenden Wänden das problemlose Anbauen, Aufstocken, Rückbauen und Umnutzen.
So profitieren Sie von der Modulbauweise
• 70 % kürzere Bauzeit und Terminsicherheit durch witterungsunabhängige Produktion
• Planungs- und Investitionssicherheit durch Festpreisgarantie
• Geringe Life Cycle Costs durch integrale Planung und nachhaltige Bauweise
• Kontrollierte Qualität durch zertifizierte Werksfertigung
• Saubere und leise Baustelle durch hohen Vorfertigungsgrad
• Hohe Flexibilität durch freitragende Stahlskelettstruktur mit nichttragenden Wänden
Fixe Kosten. Fixe Termine. Fix fertig. ALHO.
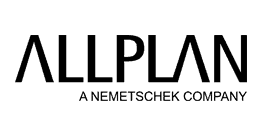
ALLPLAN is a global provider of BIM design software for the AEC industry. True to our “Design to Build” claim, we cover the entire process from the first concept to final detailed design for the construction site and for prefabrication. Allplan users create deliverables of the highest quality and level of detail thanks to lean workflows. ALLPLAN offers powerful integrated cloud technology to support interdisciplinary collaboration on building and civil engineering projects. Around the world over 600 dedicated employees continue to write the ALLPLAN success story. Headquartered in Munich, Germany, ALLPLAN is part of the Nemetschek Group which is a pioneer for digital transformation in the construction sector.
For more details:

„Zukunft braucht Partnerschaft“ – unser Motto im Umgang mit Kunden.
Die AllTerra Deutschland GmbH ist Trimble Vertriebspartner für die Bereiche Vermessung/GeoSpatial, Monitoring, UAV-Systeme, Indoor Mobile Mapping und Mobile Mapping Lösungen.
Unsere Produktpalette umfasst unter anderem die neuen 3D-Scantechnologien und kinematisches Laserscanning für Außen- und Innenanwendungen.
AllTerra Deutschland bietet eine durchgängige Lösung an, die von der Trimble Erfassungs-Hardware über die passende Software bis hin zu Viewer- und Kommunikationsplattformen reicht.

Today we introduce <ANIT> to the World.
BIM is more than software – it’s a strategy. We help architects, planners, and builders make projects more efficient, transparent, and sustainable. With our BIM Coaching we develop digital strategies, support change-management, and create tailored workflows – from EIRs and BEPs to powerful CDE integrations. Through hands-on training, we strengthen your team’s digital skills and unlock real value across the entire building lifecycle.

AnkerDB is a powerful cloud-native platform designed to bring structure, speed, and flexibility to Building Information Modeling (BIM) data workflows. Purpose-built for the AECO industry, AnkerDB enables teams to manage, query, and collaborate on BIM data with unmatched precision—empowering data-driven decisions from design to operations.Break down data silos and connect your BIM ecosystem with robust APIs and seamless integrations. Whether you’re building digital twins, managing facility assets, or delivering complex infrastructure projects, AnkerDB provides the foundation for scalable, intelligent data management.

ARC-GREENLAB is an interdisciplinary service and software company with more than 130 experts at locations in Berlin, Hanover, and Eisenhüttenstadt. For over 30 years, we have delivered integrated solutions for surveying, spatial data management, and Building Information Modeling (BIM) to public and private sector clients across the construction, real estate, and infrastructure industries. Our portfolio covers the full BIM lifecycle from high-precision surveying and rapid 2D/3D as-built documentation to the development and implementation of digital BIM models. Leveraging state-of-the-art multisensor systems, we ensure fast, accurate data acquisition by combining laser scanning, georeferenced positioning, and panoramic imaging. ARC-GREENLAB is supporting AEC and digital transformation projects from concept to operation, delivering innovative, future-proof results with a highly skilled team and cutting-edge technology.
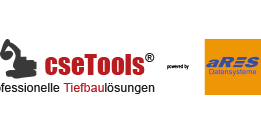
Wir von aRES Datensysteme entwickeln seit über 35 Jahren spezialisierte CAD-Lösungen für den Tief- und Infrastrukturbau. Mit den cseTools für BricsCAD bieten wir modulare Erweiterungen, die Ingenieurbüros, Netzbetreibern und kommunalen Auftraggebern eine effiziente Planung, Dokumentation und Sanierung von Leitungs- und Entwässerungsnetzen ermöglichen – selbstverständlich BIM-kompatibel.
Unsere Highlights:
– volle Integration in BricsCAD (ab V19)
– interoperabilität von der Planung bis zum Betrieb
– automatisierte Planerstellung inkl. Längs- und Querprofilen
– IFC-Export & BIM-Workflows für Kanal und Leitung
Mit den cseTools lassen sich Infrastrukturprojekte effizient und normgerecht umsetzen – von der Planung bis zum Betrieb.
At aRES Datensysteme, we have been developing specialized CAD solutions for civil and infrastructure engineering for over 35 years. Our cseTools for BricsCAD are modular extensions that support engineering offices, utility providers, and municipalities in planning, documenting, and rehabilitating sewer and pipeline networks – fully BIM-compatible.
Key features:
– Seamless integration with BricsCAD (V19 and up)
– Interoperability from planning to operation
– Automated generation of longitudinal and cross sections
– IFC export & BIM workflows for sewer and pipeline planning
With cseTools, infrastructure projects can be executed efficiently and in compliance with regulations – from planning to operation.
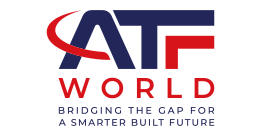
ATF: All Trades Friendly — Precision BIM & Engineering Supporting Every Trade Partner, Every Stage of the Project Lifecycle. ATF World is a global engineering solutions partner specializing in Building Information Modeling (BIM), Computer-Aided Design (CAD), and Project Management (PM). With multidisciplinary expertise in Reverse Engineering and Plant Engineering, we support complex industrial, infrastructure, and construction projects. By leveraging advanced technologies and industry best practices, ATF World delivers accurate, data-driven design and documentation across all project phases — from concept to execution. Our mission is to help clients optimize workflows, reduce risks, and accelerate time-to-market with scalable, cost-effective solutions that bridge the gap and empower every trade partner.
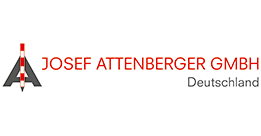
Seit über 70 Jahren bietet Ihnen die Josef Attenberger GmbH Vermarkungsmaterial, Vermessungsinstrumente und entsprechendes Zubehör. Attenberger ist ein starker Partner für Robotikstationen, GNSS-Empfänger und Vermessungssoftware, Terrestrische Laserscanner, LiDAR-Scanner von bekannten Herstellern wie GeoMax, FJ Dynamics, KicktheMap und vielen mehr. Besuchen Sie uns auf Stand #240!
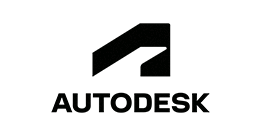
Autodesk – Make Anything
Autodesk is the Architecture, Engineering, and Construction (AEC) industry’s partner in the future of building, moving the industry toward more automated and collaborative ways of working to make anything. For decades, Autodesk’s Building Information Modeling (BIM) software solutions have been a key ingredient in creating the world’s building and infrastructure communities.
Today, we provide customers with a comprehensive portfolio of integrated BIM-based tools so they can meet a rapidly increasing global demand for more buildings and infrastructure, and do so with better profit margins and less impact on the environment.
Whether using our construction cloud platform, our Architecture, Engineering & Construction Collection or Autodesk Forma, our future AECO industry cloud, Autodesk software helps AECO professionals maximize productivity, eliminate inefficiency, and reduce risk from design through construction.

auxalia ist seit 1987 einer der führenden Software-Anbieter für das Bauwesen auf Autodesk-Basis in der DACH-Region. Als Autodesk Platinum Partner und Autodesk Construction Cloud Elite Partner vertreiben wir das gesamte Autodesk AEC und BIMPortfolio. Zudem entwickeln und vertreiben wir eigene Anwendungen, die Autodesk Lösungen gezielt ergänzen und erweitern. Mit unserer Software lassen sich die tägliche Planungsarbeit u.a. in der Gebäudetechnik und im Anlagenbau noch effizienter gestalten und BIM-Prozesse einfacher integrieren und umsetzen.
Unser Ziel ist die digitale Transformation von Prozessen in der Planung und Ausführung von Bauprojekten sowie die vernetzte Zusammenarbeit von Architekten, Planern, Ingenieuren, Bauherren, Bauunternehmern und anderen Projektbeteiligten. Individuelle Beratung, technischer Support sowie umfassende Aus- und Weiterbildung runden unsere Servicepalette ab. Für über 7.000 Kunden arbeiten rund 100 Mitarbeiter an 11 Standorten in Deutschland, Niederlande, Österreich und der Schweiz.

AWARO ist Teil des Produktbereichs Collaboration Solutions der AirITSystems GmbH und verbindet mit seiner cloudbasierten Projektraum- und Datenraumtechnologie erstklassiges Know-how und umfassenden Services zu passgenauen Lösungen.
Der AWARO | Projektraum verbessert die unternehmensübergreifende Zusammenarbeit von Spezialisten und Unternehmen in Bau- und Immobilienprojekten. So schafft er die Basis für ein effizientes Informations- und Prozessmanagement in der Projektentwicklung.
Der AWARO | Datenraum unterstützt das Informations- und Dokumentenmanagement über den gesamten Lebenszyklus einer Immobilie und bietet dabei gezielte Unterstützung bei Due-Diligence-Prozessen.
AirITSystems wurde 2001 als Gemeinschaftsunternehmen der Fraport AG und der Flughafen Hannover-Langenhagen GmbH gegründet und beschäftigt heute über 250 Mitarbeitende deutschlandweit. Die Speicherung und Verarbeitung aller Daten erfolgt ausschließlich in zertifizierten Rechenzentren in Deutschland.

Die Firma EDV-Software-Service GmbH & Co ist der führende Anbieter, für integrierte Bauphysik-
und Gebäudetechniklösungen auf Basis BricsCAD weltweit.
Von Beginn an, wurde eine durchgängige und schnittstellenfreie Gesamtlösung
inklusive sämtlicher notwendiger Berechnungen, für Gebäudetechnik und Bauphysik, angestrebt.
Mit der Firma Bricsys (Hexagon) besteht eine erfolgreiche Partnerschaft für den Bereich BIM
in Entwicklung und Vertrieb.
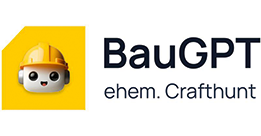
BauGPT Pro – Die leistungsstärkste Bau-KI für Teams und Unternehmen.
BauGPT Pro ist der erste KI-Assistent, der Bau-Sprache versteht, deutsche Normen kennt und speziell für Bau und Handwerk entwickelt wurde. Er macht Unternehmenswissen sofort nutzbar, automatisiert Routineaufgaben und reduziert Fehlerquoten – sicher, DSGVO-konform und in Deutschland gehostet.
Ob Leistungsverzeichnisse prüfen, Angebote vergleichen oder Berichte erstellen – BauGPT Pro liefert in Sekunden präzise Ergebnisse und spart wertvolle Zeit. Unternehmen binden ihre eigenen Dokumente, Ordner oder SharePoint-Daten an und durchsuchen alles zentral mit einem Klick. BauGPT (ehemals Crafthunt) – Jobs, Recruiting und KI für die Bauwirtschaft
BauGPT Pro – The most powerful AI in construction – built for teams and organizations.
BauGPT Pro is the first AI assistant that truly understands construction language, follows German standards, and is built specifically for the construction and skilled trades industry. It makes company knowledge instantly accessible, automates routine tasks, and reduces error rates – secure, GDPR-compliant, and fully hosted in Germany.
Whether you’re checking project specifications, comparing offers, or creating reports – BauGPT Pro delivers precise results in seconds and saves valuable time. Companies can connect their own documents, folders, or SharePoint data and search everything instantly in one place.
BauGPT (formerly Crafthunt) – Jobs, Recruiting, and AI for the construction industry.
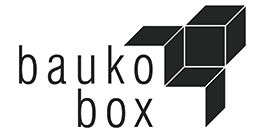
Die „baukobox“ ist eine Wissensplattform für Architekturdetails und Bauteilinformationen, die als Inspirationsquelle und digitales Werkzeug vor allem Architekten, Planern und Studierende bei der Recherche konstruktiver Details in einer immer komplexer werdenden Welt der Bauaufgaben unterstützt.
Digitale Transformation – In einer zeitgemäßen digitalen Konstruktionsdatenbank bietet die baukobox #bestpractice-Lösungen nach dem Prinzip „BIM für Details“ mit interaktiv-technischen Zeichnungen und strukturierten Daten nach Kostengruppen der DIN 276 mit allen planungsrelevanten Informationen und passenden Bauprodukten.
Kreislauffähig bauen – Durch die Dokumentation zirkulärer Bauweisen, Nachweis der Materialherkunft, Nachweis der Demontagefähigkeit einer Konstruktion als Grundlage für ReUse & ReCycle erweitern wir die ganzheitliche Betrachtung der Projekte. Bauen im Bestand, Umbau, Sanierungsmaßnahmen, -strategien und Handlungsempfehlungen rücken mehr in den Fokus und erweitern unsere Datenbank.
– – – –
Kontakt:
baukobox GmbH
Trippstadter Straße 110
67663 Kaiserslautern
+49 631 34358606
info@baukobox.de
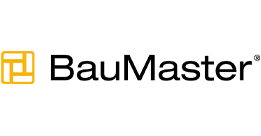
Erfassen, verwalten, managen und teilen Sie alle Informationen Ihrer Bauprojekte in Echtzeit.
BauMaster als digitales Baugedächtnis macht Ihren Kopf frei und sorgt für professionelles und effizientes Baumanagement.
BauMaster als Plattform verschafft Ihnen den nötigen Überblick und verbindet Sie mit Ihrem Projektteam, damit Sie immer auf dem aktuellen Stand sind. Aus jahrzehntelanger Baupraxis verstehen die Herausforderung im Baumanagement.
Die Lösung steckt in BauMaster. Wir verstehen Bau. Und Software.
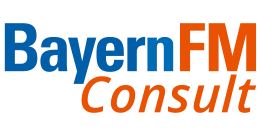
Als Tochter der Bayerischen Landesbank kennen wir das operative und strategische FM aus dem „eff eff“. Aktuell bewirtschaften wir rund 700 Objekte mit mehr als sechs Millionen Quadratmetern. Darunter finden sich neben Großkonzernen, Investoren und KMU’s Auftraggeber aller Art wieder.
Unsere Beratungsleistungen entlang der Wertschöpfungskette einer Immobilie haben wir unter unserem Label BayernFM Consult gebündelt. Als Berater haben wir mehrere hunderte Kunden aus verschiedensten Branchen und Unternehmensgrößen begleitet.
Um für die Anforderungen unserer Kunden maßgeschneiderte Lösungen anbieten zu können, haben wir unsere Beratungsexpertise in drei Familien aufgeteilt:
FM-Familie: Wir stärken Ihre Kompetenzen auf allen Ebenen während der gesamten Nutzungsphase Ihrer Immobilie mit Hilfe von FM-Organisationsberatung, CAFM-Beratung, FM-Ausschreibungen, Anlagenaufnahmen und -bewertungen, Digitalisierungsberatung und Betreiberverantwortung.
Energie- und Nachhaltigkeitsfamilie: Je nachhaltiger wir heute handeln, desto erfolgreicher sind wir in der Zukunft. Von energetischen Inspektionen bis hin zur Beratung bei der Einführung eines Energiemanagementsystems können wir hier vollumfänglich unterstützen.
Bau-Familie: Für sichere, reibungslose und stressfreie Bauprojekte. Egal, ob Sie ein Profi oder ein Quereinsteiger sind, wir können Sie, Ihr Team und Ihr Projekt über den gesamten Ablauf mit folgenden Leistungen stärken und begleiten: Technische Due Dilligence, Baucontrolling / Construction Monitoring, Bauherrenwille und Projektsteuerung.
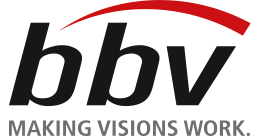
Deutsch:
bbv Software Services ist ein führendes Schweizer Software- und Beratungsunternehmen. «Making Visions Work» ist unsere Motivation – und das seit 1995. Von der Produktvision bis zur individuellen Softwarelösung und dem Aufbau digitaler Geschäftsmodelle: Als Full-Service-Dienstleisterin helfen wir unseren Kunden, in einer komplexen IT-Welt die richtigen Entscheidungen zu treffen und umzusetzen – hin zu mehr digitalem Geschäft, einzigartigen digitalen Erlebniswelten und innovativen Softwareprodukten.
Englisch:
bbv Software Services is a leading Swiss software and consulting company. ‘Making Visions Work’ is our motivation – and has been since 1995. From product vision to customised software solutions and the development of digital business models: as a full-service provider, we help our customers to make and implement the right decisions in a complex IT world – towards more digital business, unique digital experiences and innovative software products.

Die veränderten Rahmenbedingungen der heutigen Zeit und die daraus resultierenden Herausforderungen für die Bauwirtschaft steigern die Notwendigkeit zur Digitalisierung und Innovation der gesamten Baubranche. Immer mehr Startups unterstützen diesen Prozess durch technologisbasierte Lösungsansätze. Der Bundesverband Digitales Bauwesen (BDBau) e. V. hat es sich zur Aufgabe gemacht, die Interessen dieser ConTech-Startups zu vertreten und zu fördern. Dabei sind die wichtigsten Punkte die Vernetzung der Startups mit allen Akteuren der Bauwirtschaft, die Darstellung von Best-Practice-Beispielen und Schaffung einer Transparenz zum Thema ConTech.
The need for digitization and innovation in the entire construction industry is increasing, due to the changed framework conditions of today and the resulting challenges for the construction industry. More and more startups are supporting this process with technology-based solutions. The Federal Association of Digital Construction (Bundesverband Digitales Bauwesen – BDBau) is aiming to represent and promote the interests of these ConTech startups. The most important points are the networking of the startups with all actors in the construction industry, the presentation of best practice examples and the creation of transparency on the topic of ConTech.
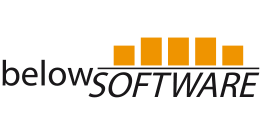
Wir bieten Ihnen komplette Tiefbaulösungen auf der Basis von BricsCAD an. Unsere Tiefbauapplikationen werden bei mehr als 1500 Ingenieurbüros und Kommunen täglich in den folgenden Schwerpunkten eingesetzt:
– BIM für den Tiefbau
– Straßenplanung
– Kanalplanung/Kataster
– Wasserleitungsplanung/Kataster
– Fernwärmeplanung
– 3D-Erdbau
– Gewässerplanung
– Entwässerungsplanung
– Vermessung
– Schleppkurven
Überzeugen Sie sich selbst, und vereinbaren am besten direkt einen Termin mit uns!

Empowering Infrastructure’s Future: Bentley’s Digital Twin and AI-Infrastructure Driven Technology at BIM World Munich
Infrastructure is the backbone of society, providing networks that connect communities, support economic growth, and ensure access to essential services.
As we face the reality that our infrastructure is rapidly aging and over 95% of the infrastructure required for 2030 is already in place, the need to expand, modernize, and retrofit existing systems has never been more urgent.
The shortage of engineers further exacerbates this challenge.
Bentley is here to help. With our advanced technology, industry expertise, and AI-driven solutions, we enable infrastructure professionals to gain a clear understanding of current conditions, enabling smarter decision-making.
This allows teams to streamline design-build workflows, optimize project delivery, and continuously monitor and maintain assets to ensure long-term safety and resilience.
About Bentley
Bentley is the leading software provider for the infrastructure sector. Our platform enables engineering firms and owners/operators to manage their assets through infrastructure delivery and ongoing infrastructure performance. We empower the unsung heroes of infrastructure working to improve quality of life around the world.
The infrastructure digital twin is the core of our offering. By integrating a wide range of inputs into a digital simulation, Bentley provides unmatched understanding into an asset’s performance, allowing engineers to work in context, at scale, and in real time. This enables clear design, efficient construction, and reliable monitoring and maintenance. Bentley is helping the infrastructure sector embrace digital workflows to become more productive and effective.
We maintain a deep portfolio of specific applications that serve any conceivable need in the infrastructure sector, from transportation to water utilities to city planning to energy. Those applications and the platform they run on are interoperable because collaboration and knowledge sharing are essential to designing, building, and operating infrastructure today.
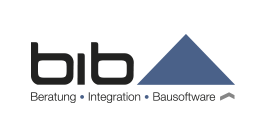
For over 30 years, BIB GmbH has been a specialist for investors, project developers, architects, planners of SF construction companies and companies carrying out construction. The basis of our process-oriented company solution is formed by extensive controlling instruments, which have been expanded since 2008 with a model-based costing based on the open BIM standard. This can make planning and controlling processes more efficient, thereby increasing the profitability of projects. We have successfully been offering the creation of BIM models with costing as a service for customers for many years.

big® – building information grid – ist ein Produkt der Firma Kaulquappe. Die BIM CDE big® von Kaulquappe bildet das Grundgerüst für den Aufbau eines nachhaltigen BIM Ökosystems für spezifische Unternehmens- und Projektlandschaften und agiert dabei vor allem als Daten- und Informationsorchestrator.
Die innovative und offene Plattform bündelt und vernetzt sämtliche Daten eines Gebäudes oder Bauwerks zu einem großen Ganzen. Nichts geht verloren, nichts wird gedoppelt, alles wird intelligent vernetzt, einfach nutzbar und optimierbar. So lassen sich Gebäude und Bauwerke effizienter planen, koordinierter bauen und kostengünstiger betreiben. Eine Erfolgsformel für den gesamten Lebenszyklus einer Immobilie oder eines Bauwerks. Mit big® erhält jedes Projekt dank strukturierter Daten ein digitales «Zuhause» – sichtbar, erlebbar und nutzbar.

BII GmbH ist auf fortschrittliche Softwarelösungen für die Bauprozessplanung spezialisiert. dProB ist das Kernsystem der BII GmbH und ermöglicht es, Bauprozesse in variabler Detailtiefe digital zu simulieren, darzustellen und zu validieren. Als flexibler „Werkzeugkasten“ ohne vorgegebene Abläufe steht die Interaktivität der Planung im Mittelpunkt. Durch die einzigartige Kombination von Gaming-Technologie und Bauprozessplanung richtet sich dProB an Bauunternehmen, Planungsbüros sowie Bauherren und bietet erhöhte Transparenz, Effizienz sowie verbesserte Entscheidungsfindung und frühzeitige Risikoerkennung.
Während unser Hauptaugenmerk derzeit auf der Bereitstellung leistungsstarker Simulationswerkzeuge liegt, erforschen wir aktiv Erweiterungen – wie KI-gestützte Assistenz – um unsere Plattform in naher Zukunft noch weiter zu optimieren
Neben der Softwarelizensierung bieten wir individuelle Bauprozesssimulation und Optimierung als Dienstleistung: Unser Simulationsdienst liefert klare, verwertbare Einblicke in Ihre Bauprojekte. Durch die Analyse realer Leistungsdaten und Nutzerfeedback geben wir präzise Empfehlungen, um Probleme frühzeitig zu erkennen.
.
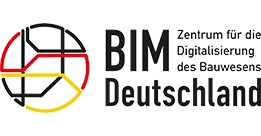
Die Planungs- und Baukultur der Zukunft ist digital – sowohl national als auch international. Dies ermöglicht Effizienzgewinne. Damit der Bundesbau davon profitiert und die deutsche Bauwirtschaft beim digitalen Planen und Bauen wettbewerbs- und exportfähig bleibt, gilt es, die Digitalisierung der Wertschöpfungskette über den gesamten Lebenszyklus von Bauwerken voranzutreiben. Dazu setzt der Bund auf digitale Planungsmethoden wie Building Information Modeling (BIM).
Das Bundesministerium für Digitales und Verkehr (BMDV) und das Bundesministerium für Wohnen, Stadtentwicklung und Bauwesen (BMWSB) haben BIM Deutschland als nationales Zentrum für die Digitalisierung des Bauwesens ins Leben gerufen. Es ist die zentrale öffentliche Anlaufstelle des Bundes für Informationen und Aktivitäten rund um Building Information Modeling (BIM).
Die Bundesministerien betreiben gemeinsam das Zentrum, um ein einheitliches und abgestimmtes Vorgehen im Infrastruktur- und Hochbau des Bundes zu erreichen und Vorbild für die gesamte Baubranche zu sein.
The future of planning and construction is digital, both nationally and internationally. This enables efficiency gains. To enable federal construction to benefit from this and for the German construction industry to remain competitive and export-capable regarding digital planning and construction, it is necessary to advance the digitization of the value chain throughout the entire life cycle of buildings. To achieve this, the federal government is supporting digital planning methods such as Building Information Modeling (BIM).
The Federal Ministry for Digital and Transport (BMDV) and the Federal Ministry for Housing, Urban Development and Building (BMWSB) have launched BIM Germany as a national center for the digitization of the construction industry. BIM Germany is the federal government’s central point of contact for information and activities linked to BIM.
The federal ministries jointly operate the center with the aim to achieve an uniform and a coordinated approach to infrastructure and building construction in the federal government and to be a role model for the entire construction industry.

Das Unternehmen bim-t wurde im Jahr 2024 gegründet und bietet eine spezialisierte Softwarelösung zur Interoperabilität von IFC-Modellen zwischen Unternehmen. Ziel ist es, den standardisierten und verlustfreien Austausch von BIM-Daten in der Bau- und Immobilienbranche zu ermöglichen.
bim-t ging aus einem FFG-Forschungsprojekt hervor, welches sich mit der strukturierten Verwaltung und digitalen Bereitstellung von Merkmalsinformationen befasste. Aufbauend auf den Ergebnissen dieses Projekts entwickeln wir praxistaugliche Werkzeuge, die eine effiziente und konsistente Zusammenarbeit entlang des gesamten Gebäudelebenszyklus unterstützen.
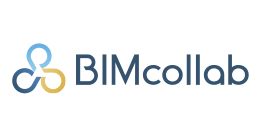
About BIMcollab
BIMcollab is the industry leader in driving BIM collaboration throughout the lifecycle of buildings or infrastructure. With solutions for BIM coordination, model checking, issue management, takeoffs, document- and asset management, built on the widely accepted open standards of buildingSMART, BIMcollab empowers users to create and use a Digital Twin from design and build to maintain and operate. By involving stakeholders as early as possible, BIMcollab supports companies in the transition to BIM, resulting in faster design decisions and better buildings.
Über BIMcollab
BIMcollab ist der Branchenführer bei der Förderung der BIM-Zusammenarbeit während des gesamten Lebenszyklus von Gebäuden oder Infrastruktur. Mit Lösungen für BIM-Koordination, Modellprüfung, Issue Management, Informationsermittlungen, Dokumenten- und Asset Management, die auf den weithin akzeptierten offenen Standards von buildingSMART basieren, ermöglicht BIMcollab Anwender die Erstellung und Nutzung eines Digitalen Twin – von der Planung über den Bau bis hin zu Wartung und Betrieb. Durch die frühzeitige Einbeziehung von Interessengruppen unterstützt BIMcollab Unternehmen beim Übergang zu BIM, was zu schnelleren Planungsentscheidungen und besseren Gebäuden führt.
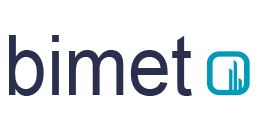
bimeto – Automatisierte BIM-Modelle direkt aus 3D-Punktwolken. Voll integriert.
bimeto analysiert 3D-Punktwolken vollautomatisch und erstellt präzise BIM-Modelle in Rekordzeit. Der entscheidende Vorteil: Unsere Lösung integriert sich direkt in Ihre bestehenden Workflows – mit Schnittstellen zu Sensoren und Ihrer CAD/BIM-Software. Kein manuelles Modellieren, keine Wartezeiten. Für Vermessungsbüros, Architekten und Bauträger, die schneller planen und effizienter arbeiten wollen.
And english version:
bimeto – Automated BIM models directly from 3D point clouds. Fully integrated.
bimeto automatically analyzes 3D point clouds and generates precise BIM models in record time. The key advantage: Our solution integrates seamlessly into your existing workflows – with direct interfaces to sensors and your CAD/BIM software. No manual modeling, no delays. Built for surveyors, architects, and developers who want to plan faster and work more efficiently.
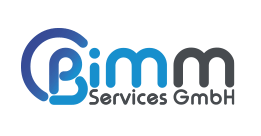
Die BIMm Services GmbH bietet seit 2011 3D-Gebäudeaufmaße an.
Das BIM-Konzept hat sich bei der Bestandsaufnahme für Bau, Sanierung, Renovierung, Nachdokumentation im Bestand, Denkmalpflege und Immobilienmanagement durchgesetzt.
2D-Bestandsaufnahmen reichen aus wirtschaftlicher Sicht nicht mehr aus – ein BIM-Bestandsmodell kann über den gesamten Lebenszyklus eines Gebäudes von allen Beteiligten genutzt und weiter angepasst werden.
Punktwolken oder Laserscans sind für die Erstellung des intelligenten Gebäudemodells unerlässlich, um optimale Betriebs- und Instandhaltungsgrundlagen zu schaffen. BIMm Services kombiniert modernste tachymetrische Vermessungsmethoden und Laserscan-Technologien mit dem scan-2-BIM-Workflow, um Gebäudemodelle auf höchstem technologischen Niveau zu liefern.
Mit nachgewiesenen Referenzen in über 20 Ländern baut das Unternehmen sein weltweites Netzwerk qualifizierter Dienstleister weiter aus.
Wir sind gespannt auf neue Partnerschaften!
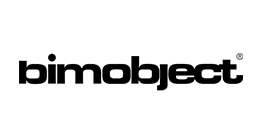
BIMobject.com is a global platform connecting manufacturers with architects, engineers and interior designers. With more than 4 million registered users, 2400 published brands and the world’s 100 largest architectural firms as users, BIMobject enables the AEC community to effortlessly explore and download a global catalog of manufacturer specific BIM objects. It also enables manufacturers to understand and influence a huge pool of professionals searching for objects daily, where each download provides an opportunity to be specified in relevant projects.
BIMobject platform
BIMobject.com is built with the mission to become the single source of truth for BIM objects. Our platform enables AECs to browse products in a global catalog and sort them based on parameters such as local availability, material, popularity, category, EPDs but also different file formats.
BIM Content Development
Since 2011, BIMobject experts have created BIM objects for hundreds of building and interior design manufacturers in different industries worldwide. At BIMobject, we help manufacturers define a practical, step-by-step plan to convert their product catalogue into high-quality BIM objects.
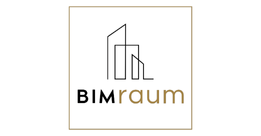
BIMraum GmbH – Innovativ planen. Digital umsetzen. Nachhaltig bauen.
Die BIMraum GmbH begleitet Bauprojekte mit Fokus auf Effizienz, Transparenz und Nachhaltigkeit. Gegründet von einer erfahrenen BIM-Expertin, bringt das Unternehmen über 7 Jahre Erfahrung und mehr als 10 erfolgreich abgeschlossene BIM-Projekte ein.
BIMraum unterstützt Unternehmen, Investoren und Planungsteams dabei, Projekte klar zu strukturieren, digital zu steuern und erfolgreich umzusetzen. Durch die Kombination aus technischem Know-how, praxisnaher Erfahrung und Leidenschaft für Zusammenarbeit werden Prozesse entwirrt, Kommunikation vereinfacht und Projekte auf Erfolgskurs gebracht.
Die Mission: Die deutsche Planungs- und Baubranche zu einem zukunftsorientierten, innovativen und transparenten Arbeiten zu führen – weg von Chaos und Missverständnissen, hin zu effizientem, digital gestütztem und nachhaltigem Bauen.
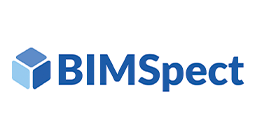
BIMSpect is transforming Building Information Modeling (BIM) data into real-time design intelligence. Instead of static model snapshots, it continuously monitors how the design is evolving, tracking activity, rework, and collaboration trends across disciplines. By visualizing “hot zones” of design effort, BIMSpect gives different project’s stakeholders early warnings on risks, delays, and misalignments before they escalate, empowering design teams and construction crews to stay proactive, coordinated, and data driven.
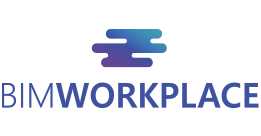
BIMWorkplace is a cloud-based collaborative platform that democratizes the use of BIM in the construction sector. It provides an integrated CDE (Common Data Environment) along with the Explorer, Collaboration, and Insights modules, enabling document and model management, BIM data navigation and editing, real-time issue coordination, and powerful dashboards. We support owners, designers, and contractors in increasing efficiency, reducing errors, and making data-driven decisions.

Blogic S.r.l., headquartered in Rome and founded in 2001, specializes in providing cutting-edge information technology services aimed at enhancing business productivity. With a team of 10 dedicated professionals, Blogic leverages its extensive experience and expertise in IT consulting to support and elevate its clients’ operations.
One of Blogic’s standout tools is Vcad, an advanced BIM-BI integration solution.
Vcad allows users to extract data from various BIM formats and create interactive, pre-configured dashboards in seconds. This powerful tool integrates seamlessly with Power BI, Autodesk Platform Services, Autodesk Construction Cloud, Bim360, Tableau, and Salesforce, enhancing BI reports with new levels of information and interaction.
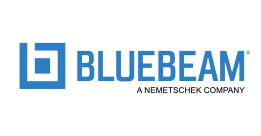
Weltweit vernetzt Bluebeam über 2 Mio. Bauexpert:innen in mehr als 160 Ländern mit ihrer PDF-basierten Bausoftware Revu – die perfekte Lösung für den Einzelunternehmer, KMUs bis hin zu internationalen Baukonzernen und Planungsbüros.
Bluebeam entwickelt innovative Technologielösungen, die den weltweiten Standard für digitale Zusammenarbeit in der Baubranche setzen. In den USA, Skandinavien und Großbritannien vertrauen bis zu 99% der Bauunternehmen auf Bluebeam und erhöhen ihre Projekteffizienz je nach Projektgröße um durchschnittlich 50%.
Als Teil der Nemetschek Group mit Sitz in München, ist Bluebeam ein starker Partner in der deutschen Baubranche. Werden auch Sie Teil unseres Netzwerkes für digitale Zusammenarbeit, gemeinsam mit STRABAG, Implenia sowie diversen mittelständischen Bauunternehmen.
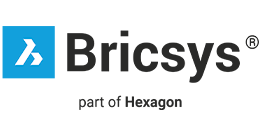
Bricsys, Teil von Hexagon, ist das globale Technologieunternehmen, das die BricsCAD® Familie von Computer Aided Design (CAD) Produkten und die Bricsys® 24/7 Projektzusammenarbeitsplattform entwickelt. Wir setzen uns unermüdlich für den Erfolg unserer Kunden ein, indem wir kostengünstige, unternehmenskritische CAD-Software mit branchenführendem Produktsupport anbieten. Erfahren Sie mehr unter www.bricsys.com.
Hexagon ist ein weltweit führender Anbieter von Lösungen für die digitale Realität. Erfahren Sie mehr über Hexagon (Nasdaq Stockholm: HEXA B) unter hexagon.com und folgen Sie uns unter @HexagonAB.
Bricsys, part of Hexagon, is the global technology company that creates the BricsCAD® family of computer aided design (CAD) products and the Bricsys® 24/7 project collaboration platform. We are relentlessly committed to the success of our customers by offering cost-effective, mission-critical CAD software with industry-leading product support. Learn more at www.bricsys.com.
Hexagon is a global leader in digital reality solutions. Learn more about Hexagon (Nasdaq Stockholm: HEXA B) at hexagon.com and follow us @HexagonAB.
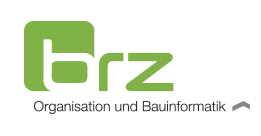
BRZ Deutschland ist europäischer Spezialist für Organisation und Bauinformatik.
Mit Organisationsberatung, Bausoftware, Outsourcing Services, Baulohn und IT-Technologie unterstützt BRZ die Betriebe der Bauwirtschaft dabei, Arbeitsprozesse kostensparend zu organisieren und Bauprojekte und Unternehmen sicher zu steuern.
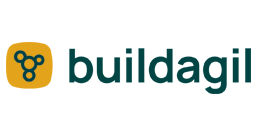
buildagil ist die Projektplattform für eine einfache und natürliche Zusammenarbeit in Bauprojekten – mit oder ohne BIM.
Ob große oder kleine Bauvorhaben, Fachplanungen, interne Projekte oder die Organisation Ihrer Unternehmung. Ob eines oder 500 Projekte: Erleben Sie nahtlose Zusammenarbeit ohne E-Mails und mühsames Zusammenführen von Informationen.
Von der Idee bis zur Schlüsselübergabe steht allen Projektbeteiligten ein auf Effizienz und Nachvollziehbarkeit getrimmter Werkzeugkoffer zur Verfügung, der täglich viel Zeit spart und gleichzeitig das Mitdenken fördert – damit Ihre Angestellten und Vertragspartner ihr volles Potenzial entfalten können.
Microsoft 365 – basiertes Dokumentenmanagement, ein leistungsfähiger BIM-Viewer und kollaborative Aufgaben dienen als Grundlage für ein einmaliges Erlebnis der integrierten Informationsführung.
Gerne zeigen wir Ihnen persönlich auf, warum in Ihren künftigen Projekten alle so gut Bescheid wissen, wie Besprechungsprotokolle automatisch generiert werden können und wie einfach Plan- und Modellbasierte Zusammenarbeit sein kann.
Wir freuen uns auf Ihren Besuch an unserem Stand.
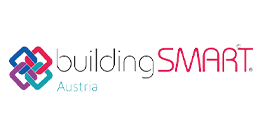
buildingSMART Austria ist eine offene Plattform, deren Ziel die Entwicklung digitaler Lösungen in allen Sektoren des Built Environments, also über die gesamte Wertschöpfungskette und den gesamten Lebenszyklus hinweg, ist.
Unsere Welt wird zunehmend digital, was auch die Baubranche vor große Herausforderungen stellt. Die Etablierung von BIM (Building Information Modeling) bedeutet nicht nur einen Wechsel von 2D- hin zur 3D-Planung. Es geht um die Transformation einer ganzen Branche ins digitale Zeitalter, die die einzelnen kleinen, mittleren und großen Unternehmen der Österreichischen Bauwirtschaft nicht alleine vollziehen können.
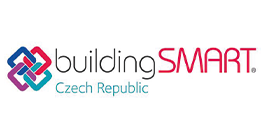
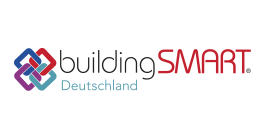
buildingSMART e.V. is the German Speaking Chapter of buildingSMART International and is a big competence network as well as a think-tank for Building Information Modeling (BIM) – the modern method of information management for planning, construction and operation.
The association works as a non-profit organization, is neutral and independent, and represents the interest of all those involved in digitalization of the construction and real estate sector. buildingSMART is committed to the creation of open exchange formats (“Open BIM”).
We have BIM users, software developers and contractors in mind. We are the first address when it comes to BIM standardization, implementation and best practice. At a regional, national and international level we help shaping the future of digital construction. Through networking, professional input and exchange, we put Building Information Modeling into practice.
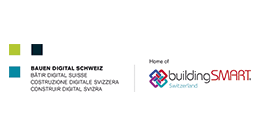
buildingSMART Schweiz ist eine offene Plattform, deren Ziel die Entwicklung digitaler Lösungen in allen Sektoren des Built Environments, also über die gesamte Wertschöpfungskette und den gesamten Lebenszyklus hinweg, ist.
Unsere Welt wird zunehmend digital, was auch die Baubranche vor große Herausforderungen stellt. Die Etablierung von BIM (Building Information Modeling) bedeutet nicht nur einen Wechsel von 2D- hin zur 3D-Planung. Es geht um die Transformation einer ganzen Branche ins digitale Zeitalter, die die einzelnen kleinen, mittleren und großen Unternehmen der Österreichischen Bauwirtschaft nicht alleine vollziehen können.
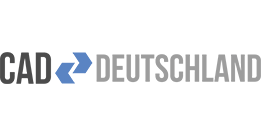
CAD Deutschland CDIC GmbH – Your Partner for CAD Solutions and Digital Planning
CAD Deutschland.de is your competent partner for innovative CAD software solutions and customized digital services in the architecture, engineering, and construction industries. With a comprehensive range of high-quality CAD applications, specialized consulting, and training, we help companies optimize their workflows and increase productivity.
Our experienced team offers you a wide variety of services, including:
Consulting and Software Solutions: We provide individual advice on leading CAD products and third-party applications that are optimally aligned with your workflows and offer you customized solutions. CAD Deutschland is an official reseller for BricsCAD.
Training and Workshops: Our practice-oriented training sessions and further education programs help your team use the implemented software efficiently and expand its technical expertise.
Scan-to-BIM Services: With our “Scan to BIM” service, we support you in the digital modeling of your construction projects and ensure precise verification of your BIM data.
Development and Customization: As experts in CAD software integration, we offer individual customization and development solutions to perfectly meet the specific requirements of your project.
CAD Deutschland.de sees itself not only as a service provider but as a partner for your digital future. With over 20 years of experience in the CAD industry, we are your reliable contact partner, helping you implement your projects successfully and efficiently.
CAD Deutschland – digital. efficient. future-oriented.
CAD Deutschland CDIC GmbH – Ihr Partner für CAD-Lösungen und digitale Planung
CAD Deutschland.de ist Ihr kompetenter Partner für innovative CAD-Softwarelösungen und maßgeschneiderte digitale Dienstleistungen in der Architektur-, Ingenieur- und Bauindustrie. Mit einem umfassenden Angebot an hochwertigen CAD-Anwendungen, spezialisierter Beratung und Schulungen unterstützen wir Unternehmen dabei, ihre Arbeitsprozesse effizienter zu gestalten und die Produktivität zu steigern.
Unser erfahrenes Team bietet Ihnen eine Vielzahl von Leistungen, darunter:
Beratung und Softwarelösungen: Wir beraten Sie individuell zu führenden CAD-Produkten und Drittapplikationen, die optimal auf Ihre Arbeitsabläufe abgestimmt sind und bieten Ihnen maßgeschneiderte Lösungen. CAD Deutschland ist offizieller Reseller für BricsCAD.
Schulungen und Workshops: Unsere praxisorientierten Schulungen und Weiterbildungsangebote helfen Ihrem Team, die eingesetzte Software effizient zu nutzen und technische Expertise auszubauen.
Scan-to-BIM-Dienstleistungen: Mit unserem „Scan to BIM“-Service unterstützen wir Sie bei der digitalen Modellierung Ihrer Bauprojekte und gewährleisten eine präzise Überprüfung Ihrer BIM-Daten.
Entwicklung und Anpassung: Als Experten für CAD-Software-Integration bieten wir individuelle Anpassungen und Entwicklungslösungen, um die Anforderungen und Besonderheiten Ihres Projekts optimal zu erfüllen.
CAD Deutschland.de versteht sich nicht nur als Dienstleister, sondern als Partner für Ihre digitale Zukunft. Mit über 20 Jahren Erfahrung in der CAD-Branche stehen wir Ihnen als verlässlicher Ansprechpartner zur Seite und helfen Ihnen, Ihre Projekte erfolgreich und effizient umzusetzen.
CAD Deutschland.de – digital. effizient. zukunftsorientiert.
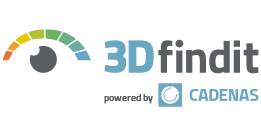
3Dfindit connects worlds: Production and planning data for marketing, sales, planners and architects are available in various languages for numerous CAD and BIM systems.
The CADENAS solution redefines the entire cooperation in BIM projects between the manufacturer and the architect: With the unique eCATALOG 3Dfindit solution, the link between the product and manufacturer and the current project never gets lost. If the manufacturer data changes during a project, additional information or another LOD is needed, the BIM CAD objects are simply enriched and updated with metadata.
The multi BIM data model from 3Dfindit makes it possible to serve common CAD and BIM systems such as Revit, ARCHICAD, ALLPLAN, Vectorworks, Tekla and Sketchup with high-quality information and relevant metadata from one source.
3Dfindit is one of the largest platforms for CAD, CAE and BIM data and features a large number of engineers, planners and architects.
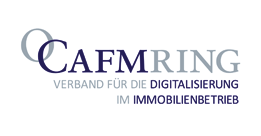
Der Verband für die Digitalisierung im Immobilienbetrieb, CAFM RING e. V. ist ein Zusammenschluss von Softwarehäusern und Unternehmen für professionelle Planung und Service im Betrieb von Immobilien und technischen Anlagen. Seine Mitglieder stehen für eine einheitliche Branchenauffassung sowie für ein Transparenz- und Qualitätsversprechen im Sinne der Anwender. Der CAFM RING beteiligt sich aktiv am Marktgeschehen durch Entwicklung und Förderung technologischer und qualitativer Standards, Förderung von Bildung und Weiterbildung sowie Förderung des Dialog- und des Wissensaustausches zwischen den Branchenbeteiligten.
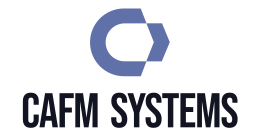
Wir bei CAFM Systems sind stolz darauf, eine dynamische Kraft im Herzen Österreichs zu sein, die den Weg in die digitale Zukunft des Facility Managements ebnet. 
Mit über 20 Jahren Erfahrung sind wir Pioniere in der Branche und bieten Lösungen, die die gesamte Wertschöpfungskette abdecken.
Von präziser Datenerfassung bis hin zur nahtlosen Implementierung innovativer Tools unterstützen wir unsere Kunden dabei, maßgeschneiderte Digitalisierungsstrategien zu entwickeln.
Unsere enge Partnerschaft mit einer Vielzahl von Kunden aus verschiedenen Sektoren unterstreicht unser Engagement und unsere Fachkompetenz. Namhafte Entwickler, Bauherren, Betreiber sowie bedeutende Institutionen wie das Parlament und der ORF verlassen sich auf unsere Lösungen, um ihre Visionen zu realisieren und ihre Prozesse zu optimieren.
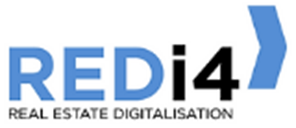
Unsere Softwarelösung „REDi4“ ist mehr als nur eine Software – sie ist Ihr zuverlässiger Partner für das Computer Aided Facility Management (CAFM).
REDi4 bietet Ihnen die Werkzeuge, um die Effizienz Ihres Gebäudebetriebs zu verbessern, Kosten zu senken und die Sicherheit zu erhöhen. Vertrauen Sie auf REDi4, um Ihre Facility Management-Prozesse zu optimieren und eine sichere und effiziente Umgebung für Ihre Organisation zu schaffen.
REDi4 ist die moderne Software-Lösung für das Asset-, Facility- und Property Management.
Eine Software, die für Sie arbeitet, nicht umgekehrt.
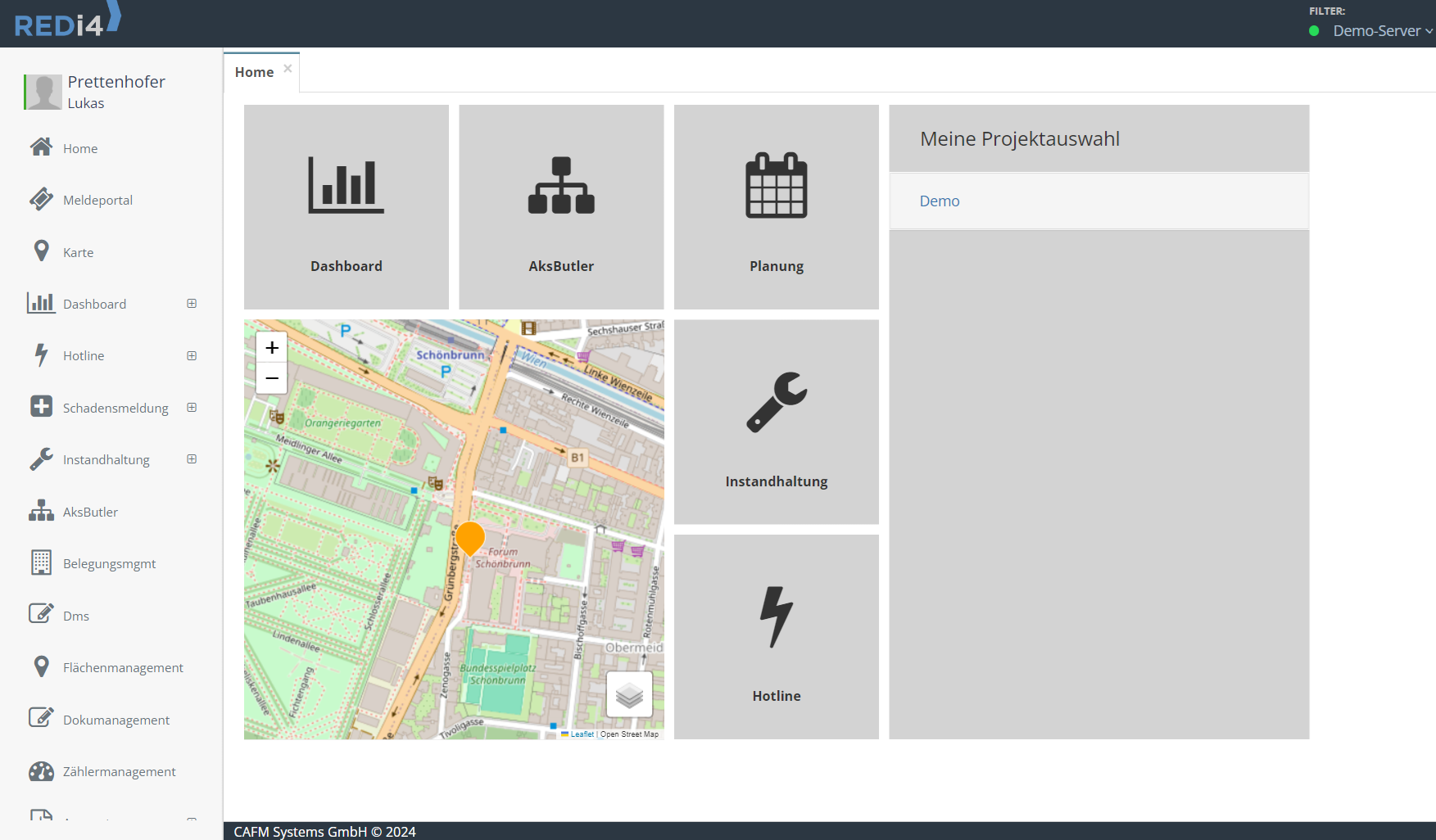
▪ 100% Web Applikation
▪ Führende User Experience
▪ Standardisierte Best Practices aus der Erfahrung von über 15 Millionen erfolgreich digitalisierten Quadratmetern
▪ Einsatz von Technologien, die höchste Flexibilität und Dynamik sicher stellen
▪ Unlimited User Lizenzmodell
▪ Klick & Play: keine Installation oder eigene Hardware erforderlich
▪ 250.000 Systemzugriffe pro Monat und eine Erfolgsquote von > 95% bei der Implementierung

FirstInVision Software GesmbH: BIM-Kompetenz für den energieeffizienten Hochbau
Seit über 15 Jahren entwickelt die FirstInVision Software GesmbH mit Sitz in Hameln und Klagenfurt innovative Softwarelösungen für Architekten, Energieberater, Planungsbüros, Fertighaushersteller und Bauträger. Die Unternehmensphilosophie basiert auf einem stimmigen Konzept aus Produkt und Dienstleistung: anwenderfreundliche Softwarelösungen, die alle Planungsphasen abbilden und durch exzellenten Service und Kundensupport punkten.
Das Flaggschiff von FirstInVision ist die 3D-CAD Software CASCADOS. Mit dem integrierten GEGGebäudeassistenten ermöglicht CASCADOS eine vollständige Architekturplanung, Datenverarbeitung und Visualisierung – die perfekte Grundlage für die anschließende Übergabe an die GEG-Berechnung. Die BIM-Funktionalität von CASCADOS unterstützt die effiziente Zusammenarbeit aller am Bauprojekt Beteiligten und sorgt für eine lückenlose Datenhaltung.
Ergänzt wird das Portfolio durch E-CAD, der führende Software für die 3D-Erfassung komplexer Gebäudegeometrien für die energetische Bilanzierung nach dem GEG, und ThermCAD, der innovativen Software zur Berechnung von Wärmebrücken.
Mit seinen ausgereiften Softwarelösungen und seiner langjährigen Erfahrung im Bereich der Softwareentwicklung ist die FirstInVision Software GesmbH der perfekte Partner für alle, die im Hochbau auf BIM und Energieeffizienz setzen.

Catenda is a Norwegian company that designs open BIM solutions to simplify the management of complex projects.
With Catenda Hub, our shared data environment, you can centralize all your project information, eliminate silos, and ensure real-time access to the most up-to-date and reliable data for every stakeholder. This boosts your efficiency and productivity.
Much more than just a collaborative platform, Catenda Hub includes a powerful IFC viewer that makes it easy to visualize even the most complex models, ensuring clear and consistent information for everyone. Catenda Hub’s support for the BCF format facilitates conflict detection and management, optimizing coordination and quickly resolving inconsistencies between models.
With over a decade of experience, we’re proud to be trusted by construction professionals worldwide thanks to our secure and robust ecosystem. Our open BIM approach ensures seamless integration of Catenda Hub with your existing tools, maximizing your investment and streamlining your processes.
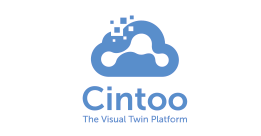
Cintoo. the visual twin platform, effortlessly bridges the gap between Reality Capture and BIM including CAD applications. For AEC and Industry 4.0, Cintoo offers a cloud-based SaaS solution to manage 3D scanned data collected from the built environment for your Digital Twin and AEC BIM needs.
Cintoo Cloud is agnostic to most scanning and VR offerings and supports static & mobile laser scan data, drone data & 360 panoramic images. Cintoo is browser based allowing experts and non-experts access to high res 3D scans and models, anywhere at any time. Cintoo Cloud uses a point cloud-to-mesh engine with no compromise on scan accuracy and density. Download scans from the cloud and distribute them in mesh or in their source point cloud format. Connect to Autodesk BIM 360, BIM Track and Procore to enable QA/QC and issue tracking workflows to compare as-builds to designs. Leading organizations benefit from Cintoo Cloud’s capabilities which meet the needs of Digital Twin, BIM and construction customers for their construction and asset management needs.
With more than 4 million scans already uploaded, Cintoo Cloud provides to over 50,000 active users the AEC and Digital Twin industry’s most comprehensive platform to manage your massive laser scan data and enhance your scan & BIM workflows.

con terra stands for forward-looking Geo-IT solutions and innovative products. We create competitive advantages for our customers in both the private sector and public agencies and achieve sustainable added value. We do this by systematically integrating spatial referencing in business processes. Long-term experience, excellent industry know-how and great innovative strength along with our close cooperations with leading software manufacturers are what drive our success.
As an Esri Platinum Partner, our activities are based on the ArcGIS system, to which we systematically add further products and technologies as and when appropriate. Our specialist focus is on such markets as insurance, nature and environment, telecommunications, e-government and real estate, and themes such as spatial data infrastructures, and the modelling and transformation of spatial data.

Contelos GmbH – Ihr Partner für CAD, BIM und digitale Transformation
Einer unserer Schwerpunkte ist die Entwicklung und Umsetzung moderner CAD- und BIM-Lösungen für Architektur, Bauwesen und Infrastruktur. Als Autodesk Gold Partner mit über 30 Jahren Erfahrung unterstützen wir Architekten, Ingenieure, Bauunternehmen und Behörden bei der effizienten Projektplanung – von der Umstellung auf 3D bis zur strategischen Einführung von BIM.
Darüber hinaus sind wir in Maschinenbau, Anlagenbau, GIS und Softwareentwicklung zu Hause. Wir optimieren Konstruktions- und Fertigungsprozesse, realisieren maßgeschneiderte Softwarelösungen, integrieren IT-Systeme und bieten umfassende Schulungen sowie Support.
Ob Bauwesen, Industrie oder kommunale Infrastruktur – wir liefern präzise, zukunftssichere Lösungen, mit denen unsere Kunden ihre Projekte erfolgreich realisieren.

CREM SOLUTIONS
Die CREM SOLUTIONS GmbH & Co KG, Ratingen, ist ein führender deutscher Anbieter von Softwarelösungen für das kaufmännische und technische Immobilienmanagement. Mit den Produkten iX-Haus und iX-Haus plus sowie voll integrierbaren Partnerlösungen bietet CREM SOLUTIONS flexible Instrumente, welche die gesamte Bandbreite des modernen Property Managements aller Immobilien- Asset-Klassen abbilden.
Darüber hinaus bietet CREM SOLUTIONS mit “Spacewell Workplace” eine intelligente Lösung für effektives Flächen- und Arbeitsplatzmanagement sowie mit “Spacewell Energy” eine KI-gesteuerte Software für das Energiemanagement von Immobilien an. Für die Technologielösungen der Spacewell, Antwerpen, ist CREM SOLUTIONS der federführende Distributor in Deutschland und Österreich.
CREM SOLUTIONS und Spacewell sind Unternehmen der Nemetschek Group, einem international führenden Anbieter von Softwarelösungen für die Architektur-, Bau- und Immobilienbranche mit Sitz in München.

Dalux, a construction management software provider, develops user-friendly digital tools and a powerful 3D BIM visualization engine that supports the entire construction lifecycle from design to operation of assets. Dalux allows construction teams to access models, drawings, and data both on-site and from the office. With all project information in one centralized platform, teams can reduce errors, increase transparency, and enhance collaboration for smarter and more efficient work processes.
Dalux is trusted by over 1 million users in more than 147 countries and serves all sectors of the construction and built environment. For more information, visit https://www.dalux.com/about-dalux/
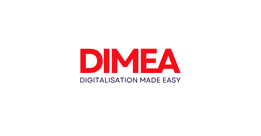
DIMEA Consulting Ltd. helps infrastructure companies and asset owners make BIM and digital workflows work in real life. We bridge the gap between management goals and what actually happens on site — turning standards like ISO 19650 into clear, usable processes.
Our Digitalisation Maturity Matrix shows where your organisation stands today and how to reach the next level with data, people, time, and processes all working together.
DIMEA supports project teams in aligning models, CDEs, and information flows so that data stays reliable from design to maintenance.
Working across Europe and the Middle East, we help clients build open, connected, and measurable digital practices.
Try. Measure. Learn. Scale. – that’s how we make digitalisation practical.

DIN, the German Institute for Standardization, is the independent platform for standardization in Germany and worldwide. As a partner for industry, research and society as a whole, DIN plays a major role in paving the way for innovations to reach the market and advancing progress in innovative areas such as Industrie 4.0 and Smart Cities. More than 34,500 experts from industry, research, consumer protection and the public sector bring their expertise to work on standardization projects managed by DIN. The result of these efforts are market-oriented standards and specifications that promote global trade, encouraging rationalization, quality assurance and environmental protection as well as improving security and communication. Additional information can be found at www.din.de.
Building Information Modelling (BIM) encompasses the digitalization of construction-related processes with the aim of enabling digital building models to be used in all areas of building and civil engineering. These range from planning, execution and operation to demolition, in other words they cover the entire life cycle of buildings and civil engineering works. In collaboration with experts representing stakeholders, the Building and Civil Engineering Standards Committee in DIN is currently drawing up the standards required as a basis for the extensive use of BIM, with the aim of introducing the content of such standards into European and international standardization.

DIN Media schafft Vertrauen in einer vernetzten Welt
Seit 100 Jahren ist DIN Media innovativer Wegbereiter für nachhaltige Produkte und Dienstleistungen der Normung und Standardisierung.
Im Laufe der Zeit hat sich DIN Media vom Verlag zum multimedialen Dienstleister entwickelt, dabei wird das Portfolio ständig digitaler.
Denn mit neuen Technologien ändern sich auch die Bedürfnisse der Verwender*innen von Normen – an ihnen richtet DIN Media Produkte und Services aus.
DIN Media
▪ veredelt Normen-Inhalte zu Produkten und Dienstleistungen höchster Qualität und stellt die Informationen genau dort zur Verfügung, wo sie von den Kund*innen benötigt werden.
▪ integriert Normeninformationen in unternehmensinterne Anwendungen, unterstützt normenbezogene Geschäftsprozesse mit Datenservices und einer eigenen Datenbank mit Volltextsuche.
▪ bringt die SMART-Technologie voran – führend in Europa. Mit SMART werden Normen-Inhalte über automatisierte Systeme verarbeitet, anwendbar und lesbar gemacht und schließlich in unterschiedlichsten Formaten digital bereitgestellt.
▪ arbeitet als führender Publisher mit wichtigen Partnern zusammen und bilden starke Netzwerke, um gemeinsam zukunftsweisende Lösungen zu entwickeln. Seit vielen Jahren kooperiert DIN Media mit anderen Regelsetzern, tauscht sich intensiv mit Unternehmen aus und arbeitet partnerschaftlich mit Forschung, Wissenschaft und Verbänden zusammen.
▪ richtet sein Portfolio mit digitalem Schwerpunkt auf die Zukunft aus. Das Angebot umfasst Normen-Produkte (nationale und internationale Normen und Standards), Normen-Management-Lösungen (Software und Dienstleistungen) sowie Publikationen & Services (Fach-Content, Weiterbildung und Seminare).

DiRoots is a leading provider of custom software solutions tailored for the architecture, engineering, and construction (AEC) industries. Best known for its powerful Autodesk Revit plugins – such as DiRootsOne and ProSheets – DiRoots empowers professionals to streamline workflows, boost productivity, and enhance project efficiency. As a recognized force in digital transformation, DiRoots continues to push innovation forward by developing user-centric, scalable solutions that address the evolving challenges of the AEC sector.

Die 1987 gegründete Dlubal Software entwickelt eine benutzerfreundliche und leistungsfähige Software für statische und dynamische Berechnungen, Analysen sowie Bemessungen von Tragkonstruktionen.
Insgesamt über 300 Mitarbeiter verteilen such auf zahlreiche Standorte und sorgen für die kontinuierliche Entwicklung und Optimierung der Dlubal-Statiksoftware. Weltweit kann Dlubal mehr als 100.000 zufriedene Anwender zu seinen Kunden zählen.
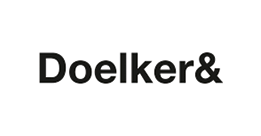
Doelker& ist ein Schwesterunternehmen von Schnitzer& und schöpft aus der Erfahrung mit rund 3.000 Kunden im Planungsbereich. Wir beraten und begleiten Unternehmen bei ihren Digitalisierungsprojekten im Bauprozess. Wir klären BIM-Zielsetzungen mit unseren Kunden und übersetzen sie in konkrete Maßnahmen. Dabei berücksichtigen wir individuelle Zielvorstellungen unserer Kunden sowie deren gewachsene Strukturen, Wissensstände und den Reifegrad der Organisation. Wir unterstützen unsere Kunden in allen Phasen der Veränderung.
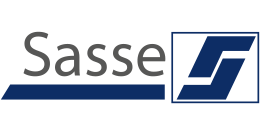
Die Dr. Sasse Gruppe ist ein familiengeführtes, international tätiges Unternehmen und seit fast 50 Jahren kompetenter Partner für integriertes Facility Management. Als Komplettanbieter verknüpfen wir technisches, infrastrukturelles, kaufmännisches und energieeffizientes Facility Management zu intelligenten All-in-One-Lösungen – individuell abgestimmt auf die Anforderungen unserer Kunden. Unsere rund 9.600 Mitarbeitenden sorgen täglich dafür, dass Gebäude, Anlagen und Prozesse reibungslos funktionieren. Mit digitalisierten Prozessen, innovativen Tools und einem hohen Anspruch an Nachhaltigkeit treiben wir die Weiterentwicklung unserer Services stetig voran. Ob Immobilienwirtschaft, Industrie, Handel, Freizeit oder Verkehrswesen – wir stehen für Qualität, Verlässlichkeit und partnerschaftliches Handeln. So schaffen wir Mehrwert und Freiräume, damit sich unsere Kunden auf ihr Kerngeschäft konzentrieren können.
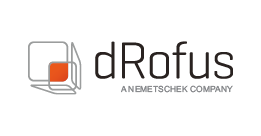
dRofus is a planning and data management tool for the global building industry. Since 1996, dRofus has supported all stakeholders to plan, manage and maintain data through comprehensive workflows providing access to building information throughout the building lifecycle.
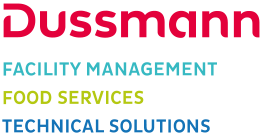
Dussmann ist Lösungspartner aus Leidenschaft in den Bereichen Facility Management, Food Services sowie Technical Solutions. Es ist der größte Geschäftsbereich des internationalen Familienunternehmens Dussmann Group, das mit 70.000 Mitarbeitenden in 21 Ländern Dienstleistungen rund um den Menschen bietet und 2024 einen Umsatz von 3,3 Mrd. € erzielt hat. Wir kümmern uns um Menschen und ihre Lebens- und Arbeitsräume – um ihr Leben zu bereichern und einfacher zu machen. Dussmann Facility Management bündelt alle Dienstleistungen des Integrierten Facility Managements mit hoher Eigenleistungstiefe: Gebäudereinigung, Sicherheitsdienstleistungen, Gebäudetechnik sowie Elektro- und Kommunikationstechnik. Dussmann Food Services bietet vielfältige und nachhaltige Verpflegungskonzepte für Kinder, Mitarbeitende, Patientinnen und Patienten und Gäste in Senioreneinrichtungen mit herzlicher Gastfreundschaft. Dussmann Technical Solutions umfasst die Business Units im technischen Anlagenbau und im technischen Service. Sie bieten Lösungen für den gesamten Lebenszyklus von Anlagen und Gebäuden, von der Planung über die Errichtung und die Inbetriebnahme bis zur Wartung und Reparatur in den Bereichen Elektrotechnik, Automatisierungstechnik, Kälte- und Klimatechnik und Aufzugstechnik.
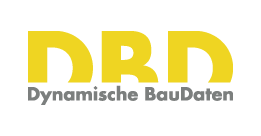
Seit über 30 Jahren steht DBD – Dynamische BauDaten – für zuverlässige Baudaten und innovative Bausoftware.
Architekten, Planende, Bauunternehmen und Bauherren profitieren von intelligenten Lösungen für eine effiziente Ausschreibung, präzise Kostenplanung und transparente Kalkulation. Damit treiben wir die Digitalisierung des Bauwesens voran und machen den Einsatz von BIM einfach und praxisnah.
Die DBD-Datenprodukte sind direkt in CAD-, AVA- und Kalkulationssoftware integriert und bilden die ideale Grundlage für den BIM-Workflow. Sie bieten nahtlosen Zugriff auf aktuelle Baukosten, fundierte Leistungsbeschreibungen und verlässliche Kalkulationsdaten. Die dynamischen, VOB-gerechten Ausschreibungstexte von STLB-Bau sorgen zudem für Sicherheit und Klarheit bei der Ausschreibung.
Unsere Softwarelösungen sind speziell darauf ausgerichtet, Baudaten mit Bauwerksmodellen effizient zu verknüpfen und BIM-Prozesse zu unterstützen – ob mit Bauplänen, IFC-Modellen oder CAD-Plug-ins. So arbeiten Sie modellbasiert in der Baukostenplanung oder bei der Angebotserstellung und behalten alle Kosten jederzeit im Blick.
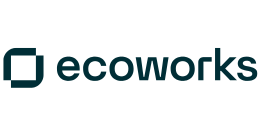
360° Serielle Sanierung mit ecoworks – Schnell. Wirtschaftlich. Skalierbar.
ecoworks ist Generalübernehmer für serielle und nachhaltige Gebäudemodernisierung. Durch digitale Planung und industrielle Vorfertigung ermöglicht ecoworks energetische Sanierungen, die nicht nur schnell und wirtschaftlich, sondern auch nachweislich erfolgreich sind. Gemeinsam mit Kunden und Partnern entwickelt ecoworks zukunftssichere Lösungen, die Innovation, wirtschaftlichen Erfolg und Klimaschutz im Gebäudebestand vorantreiben.
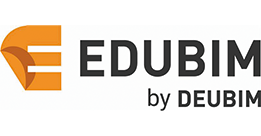
Der EDUBIM Campus ist die zentrale Plattform für praxisnahe Weiterbildung und Wissensvermittlung im Bereich BIM. Mit einem breiten Angebot an (Web-) Präsenzseminaren, innovativen E-Learning-Formaten und hybriden Lernkonzepten schaffen die EDUBIM Schulungsangebite eine Brücke zwischen Theorie und echter BIM-Anwendung – unsere Referenten sind selbst Anwender im Projekt. Dies gilt vor allem auch für die BIM Practitioner Zertifikatskurse zum BIM Manager und BIM Koordinator nach buildingSmart Rahmenlehrplan.
Ziel ist es, Fach- und Führungskräfte aus Projektmanagement und -steuerung, Architektur, Bauwirtschaft und öffentlicher Verwaltung im Hochbau und in der Infrastruktur gezielt zu qualifizieren und ihnen zukunftsorientierte Kompetenzen im digitalen Planen, Bauen und Betreiben zu vermitteln. Mit uns konnten bereits knapp 2.500 Teilnehmer ein buildingSMART/VDI Zertifikat erlangen und in Summe bereits über 8.000 Teilnehmer sich zu BIM qualifizieren (Privatwirtschaft, öffentliche Hand, Bundesbauten u.v.m.)
Zum Produktangebot gehört auch der BIM Basis Zertifikatskurs (BIM Certification Foundation) als E-Learning, der als Einstieg inkl. buildingSMATZ/VDI-Zertifikat bereits für 765,- EUR zzgl. USt. buchbar ist und die Grundlagen des modellbasierten Arbeitens vermittelt.
Der EDUBIM Campus ist Teil der DEUBIM | POS4 digital, architectual group.

elevait revolutioniert die Art und Weise, wie Organisationen aller Größenordnungen ihre administrativen Aufgaben bearbeiten. Unsere hochmodernen Softwarelösungen aus der elevait suite ermöglichen es unseren Kund:innen, mühsame Geschäftsprozesse wie Dokumentenverarbeitung, Inputmanagement und Plandigitalisierung effizient zu automatisieren. Wir stellen maßgeschneiderte Lösungen bereit, die sich flexibel an die sich ständig verändernden Anforderungen des Marktes und der Organisation anpassen.
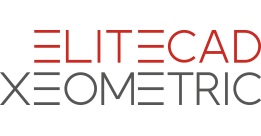
With over 30 years of expertise XEOMETRIC develops and distributes first-class CAD software for planning and construction. Our flagship product ELITECAD Architecture blends BIM and VR with latest 3D CAD technology. This enables a highly efficient collaboration between all parties involved in planning, building and management of construction projects. Thanks to our flexibly scalable software, we support small owner-operated architecture studios with single workstations as well as general contractors with numerous installations.
The country-specific configuration of our products in combination with latest technologies and revolutionary features ensure us a pioneering role. Following a steady growth course and a constantly rising market position, XEOMETRIC is present on all continents today. A strong distribution network of skilled partners together with our own competence centres in Austria, Germany and Switzerland guarantee fast and competent on-site support in more than 25 countries.
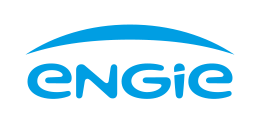
ENGIE Deutschland zählt zu den führenden technischen Gebäudeausrüstern in Deutschland. Mit rund 140 Jahren Erfahrung bieten wir alle Leistungen der Gebäude- und Anlagentechnik aus einer Hand – von der Planung über die Umsetzung bis hin zum Betrieb. Dabei setzen wir auf höchste Qualitätsstandards sowie eine partnerschaftliche Zusammenarbeit. Die Zukunft der Gebäude denken wir schon in der Planungsphase mit. Unsere Expert:innen begleiten Sie deutschlandweit bei Themen wie Design & Build, Energieeffizienz, nachhaltige Versorgung und Gebäudemanagement.

ENTENDIX is an AI-powered IoT platform that automatically organizes the data chaos of technical systems in existing buildings, enabling monitoring, energy optimization, and efficient operations without manual effort.

EQUA ist Pionier und Technologieführer im Bereich der simulationsbasierten Optimierung von Gebäuden, Gebäudetechnik und Steuerungssystemen. Seit 1995 entwickelt das Unternehmen leistungsstarke Tools wie IDA ICE. Diese wissenschaftlich fundierte Software ist intuitiv zu bedienen und liefert schnell zuverlässige Ergebnisse, die Planern ein vertieftes Verständnis über die technische Leistungsfähigkeit von Gebäuden liefern. Dies ermöglicht Technik, Komfort und Investition gezielt und sicher zu steuern. Mehr als 5000 Planungsbüros, darunter globale Marktführer wie Arup, AFRY, Siemens, Pöyry oder VELUX, setzen IDA ICE erfolgreich in ihren Projekten ein.
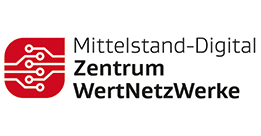

Für raumbezogenes Analysieren, Planen und Entscheiden sind Geoinformationslösungen basierend auf ArcGIS von Esri die erste Wahl für Privatwirtschaft, Verwaltung und Wissenschaft. Anpassungsfähigkeit, Intuitivität und Integrationsfähigkeit kennzeichnen den Industriestandard ArcGIS: mobil, auf dem Desktop und auf Serverebene. Mehr als eine Million Anwender weltweit wissen dies zu schätzen.
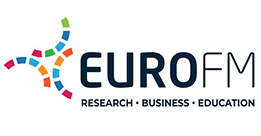
EuroFM is the European network for Facility Management, connecting over 80,000 professionals across 30+ countries. We unite educators, researchers, practitioners, and organizations to advance FM through knowledge sharing, education, and collaboration. Founded in 1993, EuroFM has played a vital role in shaping the FM sector in Europe, representing universities, research institutes, service providers, and national associations. We promote FM, facilitate international networking, and support innovation and professional development. Together, we strengthen the impact of FM on smarter, healthier, and more sustainable built environments.

factorymaker is an AI powered digital planning and operations platform for industrial and commercial assets such as logistics facilities, manufacturing plants, and warehouses. It unifies building and production data in one system and enables integrated simulations across operations and the built environment. By automating repetitive design tasks, it shortens planning cycles by 80% and increases transparency with traceable assumptions, comparable variants, and clear impact metrics. Teams can test changes in media, material, and transport flows and see their effects on layout, costs, throughput, and sustainability impact before committing. The platform delivers explainable and company-specific planning suggestions with over 30% efficiency increases and forward-looking forecasts for upcoming project phases. The 3D factory environment supports collaborative design reviews, tracking of decision-making, scenario exploration, and continuous optimisation across the asset lifecycle.

ENG:
FARO Technologies, Inc. (NASDAQ: FARO) is a global leader of 3D measurement, imaging and realization solutions for the 3D Metrology, AEC (Architecture, Engineering & Construction) and Public Safety Analytics industries. For 40 years, FARO has provided industry-leading technology that enables customers to quickly and accurately measure their world, and then use intelligent real-time data to make smarter decisions faster. Based in Lake Mary, Florida with offices in over 25 countries, FARO continues to be a pioneer in bridging the digital and physical worlds through data-driven reliable measurement, precision and immediacy. For more information visit www.FARO.com.
DEU:
FARO Technologies, Inc. (NASDAQ: FARO) ist ein weltweit führender Anbieter von 3D-Mess-, Bildgebungs- und Realisierungslösungen für die Bereiche 3D-Messtechnik, AEC (Architecture, Engineering & Construction) und Analytik für die öffentliche Sicherheit. Seit 40 Jahren bietet FARO branchenführende Technologien an, die es den Kunden ermöglichen, ihre Welt schnell und genau zu vermessen und anschließend intelligente Echtzeitdaten zu nutzen, um schneller intelligentere Entscheidungen zu treffen. Mit Sitz in Lake Mary, Florida, und Niederlassungen in mehr als 25 Ländern ist FARO weiterhin ein Pionier bei der Verbindung der digitalen und physischen Welt durch datengesteuerte, zuverlässige Messungen, Präzision und Unmittelbarkeit. Für weitere Informationen besuchen Sie www.FARO.com.

Finland has been among the earliest adopters of Building Information Modeling (BIM) and therefore is a mayor key player in driving the innovations for the AEC industry.
The basis is in OpenBIM, which has been set as a standard by governmental actors. However, OpenBIM is not only driven by the government. Currently, the whole AEC industry and its enthuastic people behind these companies are supporting OpenBIM such as Anna-Riitta Kallinen, Owner of ARK Consulting. ARKCON, is Ambassador of BIM World MUNICH and supports the export business and marketing for Finnish BIM companies with incredible commitment and success “The Finnish collaboration within the BIM World MUNICH network started already in 2016. Since then, the joined offering of Finnish companies has been steadily growing in significance and in visibility. Some also say we have the most successful annual after-venue party, offering relaxed collaboration and networking during the two days of BIM collaboration and latest news in the business. Part of the inspiring spirit of the Finnish pavilion is the open BIM collaboration that has a strong foothold in Finland. Common national BIM requirements and open innovative approach to BIM motivates companies and their clients to appear side by side also in this most important annual German BIM venue. Every year of attendance has brought added value to the companies in terms of client collaboration, latest developments in the German market and networking with overseas partners.”
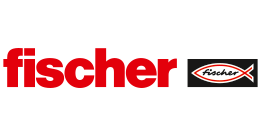
fischer etablierte sich in rund sieben Jahrzehnten fest als technologischer Weltmarktführer der Befestigungstechnik. Mit Daten für Software-Applikationen (BIM, 3D) und der fischer Bemessungssoftware FiXperience unterstützt der Befestigungsspezialist seine Kunden bei der Projektplanung. Digitale Services, wie fischer Dübelfinder-Apps, vereinfachen zudem die Produktwahl und -anwendung.
fischer Leistungen im Building Information Modeling (BIM) umfassen zum einen digitale Zwillinge der relevanten Produkte und der vordefinierten smarten Baugruppen, zum anderen aber auch Dienstleistungen und kundenspezifische Lösungen im BIM-Engineering zur Auswahl, Bemessung und Modellierung der Befestigungs- und Systemlösungen. Hinzu kommt Unterstützung vor Ort durch BIM-to-Field-Support, Montageschulungen, Lösungen zur Dokumentation der durchgeführten Arbeiten und viele weitere Dienstleistungen. Field-to-BIM-Services zur Bestandsaufnahme und Modellierung sowie Monitoring-Lösungen während der Bauphase ergänzen das fischer Angebot.
Die Unternehmensgruppe fischer mit Sitz in Waldachtal, Nordschwarzwald, umfasst 50 Gesellschaften in 38 Ländern und beschäftigt weltweit 5.200 Mitarbeiter.

Flinq ist ein Startup für Prop-Tech und entwickelt ein Tool für eine datengetriebene Kostenschätzung in der Frühphase.

Die Formitas AG ist ein führendes Unternehmen für die Digitalisierung der Baubranche mit Standorten in Aachen, Köln, Berlin und Athen. Seit 22 Jahren entwickeln wir ganzheitliche Lösungen für eine effiziente und transparente Projektabwicklung in drei Kernbereichen: Building Information Modeling (BIM), Digitale Transformation und Virtual & Augmented Reality. Das interdisziplinäre Team aus mehr als 50 Architekten, Ingenieuren und IT-Spezialisten hat bereits über 300 BIM- und Digitalisierungsprojekte erfolgreich begleitet.
Formitas is a leading professional services company for the digitization of the construction industry, with offices in Aachen, Cologne, Berlin and Athens. Applying our 22 years of experience, we work with our clients to develop integrated and differentiated solutions for efficient and transparent project management in three core divisions: Building Information Modeling (BIM), Digital Transformation and Virtual & Augmented Reality. Our interdisciplinary team consists of more than 50 architects, engineers and IT specialists who have gained practical expertise in over 300 BIM and digitalization projects.
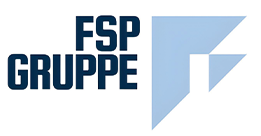
FSP gruppe – Agile minds for solid solutions
Die FSP gruppe ist Ihr agiler Partner für den gesamten Lebenszyklus von Immobilien. Mit den drei Kernsparten Architektur, Consulting und Property bieten wir ganzheitliche Beratung, integrierte Lösungen und eine zuverlässige Umsetzung – von der ersten Idee über Planung und Bau bis hin zum Betrieb und Management.
Wir arbeiten innovationsgetrieben, nutzen moderne Methoden wie BIM und digitale Lösungen im Facility Management und sind stets im Ausbau neuer Geschäftsfelder, um unseren Kunden zukunftsfähige Konzepte zu bieten. Unsere Stärke liegt im Zusammenspiel der Fachbereiche: Durch agile, interdisziplinäre Zusammenarbeit entstehen fundierte, kreative und praxisnahe Lösungen für komplexe Projekte.
Ob Neubau, Bestandsoptimierung oder nachhaltige Bewirtschaftung – wir begleiten Sie transparent, partnerschaftlich und mit klarer Orientierung an Ihren Zielen.

G&W Software AG | AVA-Software CaliforniaX
Die G&W Software AG ist seit über 40 Jahren der Spezialist für durchgängige AVA-Software und Baumanagementlösungen für Bau und Unterhalt.
Unser Hauptprodukt, das AVA-Programm CaliforniaX, unterstützt Planer und Auftraggeber ganzheitlich ab der ersten Kostenschätzung über die Kostenberechnung bis zur Abrechnung und Dokumentation abgeschlossener Baumaßnahmen.
Im durchgängigen BIM-basierten Planungsprozess erzeugt CaliforniaX mit BIM2AVA aus dem digitalen 3D-Bauwerksmodell der CAD ein kaufmännisches Modell, das Kosten geometrieorientiert, ausführungsorientiert und nach DIN 276 liefert und die LVs automatisch erzeugt.
BIM2AVA ermöglicht eine schnelle, präzise Kostenermittlung, die auch Änderungen der Planung korrekt berücksichtigt, sowie eine „echte“ Kostengestaltung mit einer automatisierten Erstellung der Leistungsverzeichnisse aus den Teilleistungen der Bauteile.
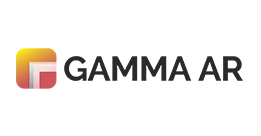
Imagine walking through a site and instantly seeing the design align with reality. GAMMA AR makes this possible by bringing BIM on-site with AR to help teams visualize, track, and verify work in real-time. Reduce errors, cut rework, and keep projects on schedule with instant, on-site model comparisons. Trusted by leading contractors worldwide, GAMMA AR bridges the gap between design and reality.

Die gefma (German Facility Management Association) ist der führende Fachverband für Facility Management in Deutschland. Der Verband setzt sich für die Weiterentwicklung des Facility Management ein und fördert den Wissensaustausch zwischen Anwendern, Dienstleistern und Forschungseinrichtungen.

Die Facility Consultants GmbH ist ein spezialisiertes Beratungs- und Softwareunternehmen im Bereich Facility Management. Mit dem Fokus auf digitale Transformation unterstützt das Unternehmen Kunden aus Industrie, Verwaltung und Dienstleistung dabei, ihre FM-Prozesse effizient und nachhaltig zu gestalten. Das Kernprodukt getFM ist eine leistungsstarke, modulare CAFM-Lösung zur strukturierten Erfassung, Verwaltung und Auswertung von Gebäude-, Flächen- und BIM-Daten. getFM ermöglicht eine transparente Dokumentation, rechtssichere Betreiberverantwortung und optimale Datendarstellung – webbasiert und benutzerfreundlich. Mit getFM schafft Facility Consultants die Basis für die Verbindung zwischen Beratung und Software.
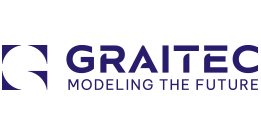
GRAITEC ist ein international führender Anbieter von BIM-Lösungen und Autodesk Platinum Partner. Wir entwickeln leistungsstarke Software für Architektur, Ingenieur- und Bauwesen und unterstützen AEC-Unternehmen mit Beratung, Schulungen und Automatisierungslösungen. Besuchen Sie uns und entdecken Sie, wie Sie Ihre BIM-Prozesse effizienter und nachhaltiger gestalten können.
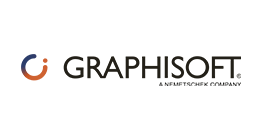
Graphisoft empowers teams to design great buildings through award-winning software solutions, learning programs, and professional services for the AEC industry. At the “BIM World” trade show, our team will present Archicad and DDScad – both of which are among the leading solutions for architectural and MEP design, respectively. Archicad, the architects’ BIM software of choice, offers a complete end-to-end design and documentation workflow for architectural as well as integrated architectural and engineering practices of any size. DDScad combines great architecture with peak building performance thanks to its intelligent Mechanical, Electrical, Plumbing (MEP) design tools, integrated calculations, and comprehensive documentation solutions for all building systems. Design and deliver high-quality projects on time and on budget while collaborating seamlessly with your BIM project stakeholders.
Graphisoft is part of the Nemetschek Group.
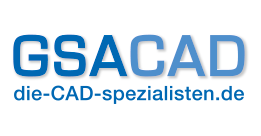
For over 20 years we are a CAD-design and engineering company for complex HVAC Systems. Our passion is to create digital building twins under following the BIM standards.
Our customers are:
• Engineering / Planning offices
• Assembly companies
• Maintenance companies
• Plant operators
We have been one of the largest family owned companies our branch. With our international staff, we offer the following services:
CAD-modeling
• Revit MEP
• Microstation / TriCAD or CarF
• Plancal Nova
• LiNear
• NavisWorks
• Data conversion dwg, rvt, dgn, n4p, ifc, bcf,…
• 3D-Models according to BAP and AIA for
- HVAC
- strong current
- IT-Systems
- fire protection
- pure medium
- techical gases
- measurement control technology
- architecture and building constructions
BIM Coordination
• creation of calculation-capable CAD models
• BIM360, collision checks, issue management
• data management on client platforms (e.g. FAPLIS)
• programming:
- Revit families
- 3D-model optimizations, data-check-tools
HVAC Engineering
• plausability checks (scheme / floor plan / 3D Model)
• HVAC calculation
3D Laserscanning and point cloud modeling
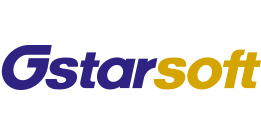
Gstarsoft Co., Ltd., established in 2001, is a leading provider of R&D-focused industrial software. With a mission to be “customer-centric – making design more efficient, collaboration smoother, and value sustainable”, the company is committed to becoming a world-class, product-innovation-driven industrial software provider, delivering a full spectrum of solutions including 2D CAD, 3D CAD, BIM, and cloud-based CAD. Currently, Gstarsoft’s products and services cover more than 110 countries, with a cumulative global user base exceeding 100 million.
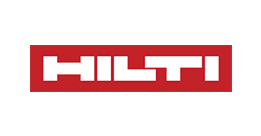
The Hilti Group supplies the worldwide construction industry with technologically leading products, systems, software and services that provide construction professionals with innovative solutions and superior added value. The Group employs roughly 27,000 team members in over 120 countries who passionately create enthusiastic customers and build a better future. Hilti generated annual sales of CHF 5.1 billion in 2017. Hilti’s corporate culture is based on integrity, teamwork, commitment and the courage to embrace change. The headquarters of the Hilti Group are located in Schaan, Liechtenstein.
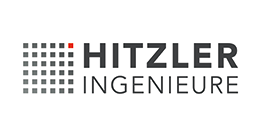
HITZLER INGENIEURE ist kompetenter Partner im Bereich Projektmanagement für private und öffentliche Bauherren bei der Abwicklung komplexer Baumaßnahmen im Gesundheits- und Bildungswesen, im Verwaltungs- und Wohnungsbau, im Denkmalschutz, in der Forschung, in den Bereichen Freizeit und Kultur sowie bei Infrastrukturmaßnahmen. Das 1997 gegründete Unternehmen mit Hauptsitz in München betreut nationale und internationale Projekte vom Start bis zur schlüsselfertigen Übergabe an verschiedenen Standorten im In- und Ausland. Innovative, nachhaltige und betriebswirtschaftliche Kriterien sowie höchste Ansprüche an Qualität stehen dabei im Fokus. HITZLER INGENIEURE beschäftigt derzeit über 500 Mitarbeiter an den Standorten München, Berlin, Bremen, Düsseldorf, Frankfurt a.M., Hamburg, Homburg, Ingolstadt, Kempten, Koblenz, Köln, Landshut, Nürnberg, Regensburg, Stuttgart, Graz (A) und Wien (A).
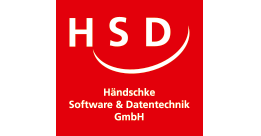
Die HSD GmbH ist ein Family Business aus Bremen und entwickelt seit 1984 moderne Softwareprodukte für Facility Management und Medizintechnik. Wir sind stolz darauf, dass unsere Software Facility Management nachhaltiger gestaltet und Medizintechnik für Patienten sicherer macht. Im Moment umfasst unser Team 55 Mitarbeiter an 7 Standorten in Deutschland. Die HSD GmbH mit Hauptsitz in Bremen ist für die DACH-Region zuständig, unser internationales Geschäft wird über die HSD international in Hamburg abgewickelt.
Unser Produkt NOVA-FM ist eine moderne, GEFMA-zertifizierte CAFM-Software für umfassendes Facility Management in allen Branchen und im Krankenhaus. Alle Primär- und Sekundärprozesse eines Immobilienbetriebs werden übersichtlich verwaltet und können detailliert ausgewertet werden. NOVA ist eine einzige durchgängige Anwendung und wird als On-Premises- oder Cloud-Lösung angeboten
Die Software ist einerseits eine Standardsoftware, mit der man sofort starten kann, andererseits konfiguriert/customizt man ohne jegliche Programmierkenntnisse mit intelligenten NOVA-Tools seine maßgeschneiderten Prozesse selbst. Das sind z.B. neue Felder, komplexe Workflows, aber auch Bewegungsdaten können völlig individualisiert werden. Unsere Anwender schätzen diese maximale Flexibilität beim Customizing der Oberflächen sehr.
Die Software gibt sowohl den technischen Abteilungen als auch den Mitarbeitern aus den Fachbereichen und natürlich den Entscheidungsträgern ein hervorragendes Werkzeug, Immobilienkomplexe rechtssicher und wirtschaftlich zu betreiben. NOVA bietet somit eine 360-Grad-Betrachtung im Facility Management, die den Lebenszyklus einer Immobilie (Planen und Bauen, Betreiben und Abreißen) mit aktueller Technologie abbildet. Dazu gehören natürlich auch die nativen NOVA Apps, die mit dem Server über eine leistungsstarke Web-API kommunizieren und mit der Offline-Funktionalität in jeder Situation zur Verfügung stehen. Abarbeiten von Aufträgen, mit und ohne Checklisten, und das Erfassen von neuen Bedarfsmeldungen sind nur einige der vielseitigen Leistungsmerkmale der NOVA Apps.
Moderne Software-Architektur, aktuelle Technologien und zukunftsorientierte Entwicklungsphilosophie sorgen für eine individuelle Skalierbarkeit der Software. Dies gibt unseren Kunden maximalen Investitionsschutz bei der Entscheidung für unsere erfolgreiche NOVA-Softwarefamilie.
Alleiniger Inhaber der HSD GmbH ist Dipl. Ing. Volker Händschke, geschäftsführender Gesellschafter. Sein Motto: Strategie kommt vor Aktionismus! Seit Januar 2022 unterstützt von Amir Frayhat als vertretungsberechtigter Geschäftsführer. Die erfolgreiche Fortführung des international operierenden Unternehmens ist durch den Eintritt der Töchter Dr. Sonja Händschke und Sabrina Händschke gesichert.
Die HSD GmbH ist seit 40 Jahren mit ihren state of the art Softwarelösungen sehr erfolgreich am Markt etabliert und wird durch kontinuierliches Wachstum die Marktposition weiter ausbauen.

card_1 has been a market leader since 1985. It’s an innovative, comprehensive CAD software application for surveying and civil engineers focusing particularly on road, rail and sewer planning plus cost calculation and GIS. The interaction between these modules guarantees its BIM-oriented, methodical approach. Modules which particularly support the BIM planning process are marked with BIM. It can be used to plan any road- and rail-based transport infrastructure, to complete any surveying task, including those involving point clouds, to plan the drainage of complex projects and subsequently visualize them. German planning regulations, norms and guidelines are an integral part of the software. As a member of the FGSV (Road and Transportation Research Association), IB&T is involved in developing a common framework for data processing. We are also contributing to buildingSMART e.V.’s objectives. We are also an initiator of the BIM-Traffic Routes specialist group.
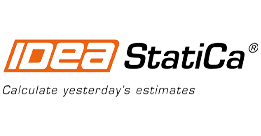
Wir entwickeln Software für Statiker und Konstrukteure. Unser Entwicklungsteam erforscht, testet und wendet neue Methoden zur Analyse des Verhaltens von Tragwerken und ihren Bauteilen an. Auf dieser Grundlage erstellen wir IDEA StatiCa – eine Software, die es Ingenieuren ermöglicht, schneller zu arbeiten, die Anforderungen des nationalen Regelwerks gründlich zu prüfen und die optimale Materialmenge zu ermitteln.

IES is a global climate tech company delivering innovative software solutions and consultancy services to decarbonise the built environment. Over the last 30 years, we have built a solid reputation as the leading global innovator in integrated performance-based building analysis through our flagship Virtual Environment (VE) software and expanded range of digital twin tools. We are also home to the largest building physics analytics team in the world
Used by sustainable design experts around the globe, the Virtual Environment (VE) is an in-depth suite of integrated analysis tools for the design and retrofit of buildings. The platform leverages a world-leading building physics simulation engine (APACHE) to provide accurate whole-building analysis across a range of performance metrics. Supporting cross-team collaboration between architects, engineers and contractors, from concept design to operation, it enables energy and performance analysis to be embedded into the heart of the design process, and across the entire building lifecycle.

EN:
iMapper is a cutting-edge measurement and documentation tool that combines a 360° laser scanner with cloud-based processing. It captures both horizontal and vertical sections with ±2 mm accuracy. Entire rooms can be scanned in minutes, with precise floor plans and section views generated automatically and ready-to-use drawing files exported instantly.
Trusted by professionals who value speed, accuracy, and visual context to get their work done. iMapper saves valuable time on site, reduces errors, and integrates seamlessly into project workflows – from measurement and planning to design and execution.
DE:
iMapper ist ein innovatives System für präzise Gebäudeaufmaße und Dokumentation, das 360°-Laserscanning mit cloudbasierter Datenverarbeitung kombiniert und horizontale sowie vertikale Schnitte mit einer Genauigkeit von ±2 mm erfasst.
Komplette Räume werden in wenigen Minuten digital erfasst – samt automatisch generierter Grundrisse und Schnittansichten, die direkt als CAD-Dateien exportierbar sind.
iMapper wird von Fachleuten eingesetzt, die Wert auf Schnelligkeit, Genauigkeit und visuelle Nachvollziehbarkeit legen. iMapper spart wertvolle Zeit auf der Baustelle, minimiert Fehlerquellen und lässt sich nahtlos in bestehende Projektabläufe integrieren – von der Bestandserfassung über die Planung bis hin zur Umsetzung.
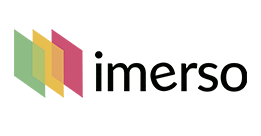
Imerso’s powerful construction monitoring software connects your BIM plans directly with the jobsite reality to track work quality automatically.
The platform keeps your BIM-models updated to the As-built status while you build, replacing outdated manual red-lining processes, while detecting construction errors and predicting upcoming disciplinary clashes.
Eliminate unnecessary project costs and risk while boosting work productivity, to complete your projects on-time, on-budget and to a higher standard.
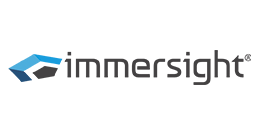
immersight entwickelt und vertreibt seine Software-Lösung für Digitale Räume. Der Fokus liegt auf der einfachen 3D-Erfassung mit einer 360°-Kamera. Mit der 3D-Scan-Technologie ist es möglich, den Boden, die Wände oder sogar die Decke von Räumen zu vermessen. Der digitale Zwilling von Räumen, Gebäuden oder Baustellen kann zur virtuellen Begehung und Dokumentation des Baufortschritts genutzt werden. Durch die GPS-basierten Zuordnung werden Daten von der Baustelle direkt in das richtige Projekt eingefügt, so dass der Baufortschritt einfach verwaltet wird. Die virtuelle Inspektion hilft bei der Projektkoordination. Bald wird künstliche Intelligenz die automatische Vermessung und Erkennung von Objekten übernehmen. Und mit dem Grundrissplaner können 2D-Planungen erstellt werden, ideal geeignet für die Bad- und Heizungsraumplanung.
immersight develops and sales its software-solution for rooms. The focus is on easy 3D-capturing by a simple 360°-camera. The digital twin of rooms, buildings or construction sites can be used for virtual inspection and documentation of progress. With our 3D-Scan technology, it is possible to measure the floor, the walls or even the ceiling of rooms. With a GPS-based mapping, data is directly put into the correct project and so you can do construction progress management with ease. Virtual inspection is helping by project-coordination. Soon artificial intelligence will do the automatic measuring and detection of objects.
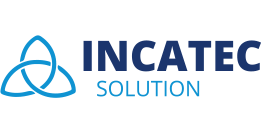
Die InCaTec Solution ist langjähriger Partner der SPACEWELL | A Nemetschek Company und bietet exklusives Know-how sowie flexible All-in-one-Softwarelösungen. Die angebotenen Systeme optimieren den Betrieb von Unternehmen jeder Branche mit einer leistungsstarken Workflow-Engine und über 40 Modulen. Der Software-Reseller unterstützt seine Kunden dabei, ihre Anforderungen präzise zu beschreiben und mit der CAFM-Lösung Axxerion (SaaS) oder dem Deskbooking-Tool erfolgreich umzusetzen.
Aufgrund seiner langjährigen Erfahrung in der Softwareimplementierung kann das Team der InCaTec Solution seine Kunden effektiv beraten, bei der Einführung des Systems unterstützen und einen professionellen Support anbieten
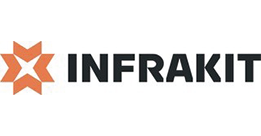
Infrakit – Your digital transformation partner
We enable successful and sustainable infra projects by connecting people and data.
Infrakit is a cloud service for infrastructure construction projects with a vision of a sustainable infra-industry. Infrakit offers real-time situation awareness and data flow to and from the construction site, shared by all project parties. Infrakit is an independent platform, integrating all brands of CAD systems, surveying equipment and heavy machinery control systems, which enables unprecedented real-time command and control of the site leading up to 20% savings in total project costs. The company has been helping its customers to digitalize their infra projects since 2010, with over 30 billion euros of infra-assets built with Infrakit in more than 2000 projects in 11 countries.

Wir sind ein innovatives Vermessungs- und Planungsbüro, spezialisiert auf hochpräzise, großflächige Vermessungen mit modernster Drohnentechnologie. Unser Leistungsspektrum reicht von 3D-Datenerfassung und CAD-Modellierung bis hin zu Straßen- und Tiefbauplanung, GIS-Dienstleistungen und komplexen Datenauswertungen. Mit präzisen 3D-Daten schaffen wir verlässliche Planungsgrundlagen für großflächige Projekte – sei es im Bauwesen, der Infrastruktur, der Energie- und Versorgungswirtschaft, in Steinbrüchen, auf Deponien und in vielen weiteren Anwendungsbereichen. Als Full-Service-Partner integrieren wir die Ergebnisse direkt in die vorhandenen CAD/BIM- und GIS-Workflows unserer Kunden.

The members of inovi gmbh have been offering a comprehensive range of products and services in CAD, Building Information Modeling (BIM) and data management for more than 20 years. As a Gold Partner of Autodesk, we specialize in this company`s products for the construction industry (infrastructure planning, civil engineering, architecture) and mechanical engineering. Our range of services includes BIM consulting, BIM training (buildingSMART/VDI), Common Data Environment (CDE), cloud-based collaboration and project coordination, and all types of project support and training.
Die Gesellschafter der inovi gmbh bieten seit mehr als 20 Jahren ein umfassendes Angebot an Produkten und Dienstleistungen im Bereich CAD, Building Information Modeling (BIM) und Datenmanagement. Als Gold Partner des Softwareherstellers Autodesk sind wir auf dessen Produkte für das Bauwesen (Infrastrukturplanung, Ingenieurbau, Architektur) und die Mechanik (Maschinenbau) spezialisiert. Zu unserem Leistungsspektrum gehören u. a. BIM-Consulting, BIMTraining (buildingSMART/VDI), Common Data Environment (CDE), Cloud-basierte Zusammenarbeit und Projektkoordination sowie alle Arten von Projektunterstützung und Schulungen.
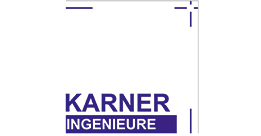
KARNER INGENIEURE GmbH delivers robust BIM as-built models based on precise surveying and 3D laser scans. We handle full point cloud processing (registration, cleaning), model authoring to LOD/LOG aligned with Employer’s Information Requirements, and structured attribute enrichment (IFC-compliant). Building elements are semi-automatically derived from the point cloud, tolerance-checked, and quality-assured with plausibility checks (clash, dimensional, and deviation analyses). A CDE-driven workflow ensures versioning, traceability, and approvals. Optionally, we provide as-built documentation, 2D drawings, area and quantity takeoffs, and handover to CAFM/asset systems. The result: a verifiable, data-rich digital existing model to underpin planning, refurbishment, and operations.

KeyLogic: We are the Facility Management Optimizers.
20 years of practical experience around building management and the development of computer-aided facility management KeyLogic has become one of the most advanced CAFM solutions in the market.

Koelus aims to transform the way facilities operate, making them smarter, more efficient, more connected, and sustainable. This transformation is driven by Koelus Platform, which combines the power of IoT and Artificial Intelligence to integrate sensors, actuators, and traditional systems (BMS, SCADA, etc.) into a unified intelligent layer. Through real-time monitoring, visualization, and predictive analytics, Koelus enables full control, automation, and data-driven decision-making. Supported by private IoT networks that ensure security and scalability, the platform empowers organizations to optimize energy and operational performance across any type of facility while extending and enhancing the capabilities of existing systems.
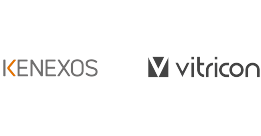
Mit dem Infrastructure Lifecycle Management von KENEXOS® vereinen wir die Stärken von KENEXOS® und VITRICON® in einer umfassenden Plattform, die den gesamten Lebenszyklus Ihrer Gebäude und Industrieanlagen digital abbildet.
Kreutzpointner Business Software GmbH
www.kenexos.com
vitricon
www.vitricon.com
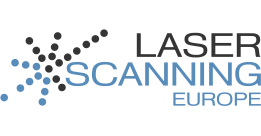
From conviction, Laserscanning Europe GmbH specializes in laser scanning technology and offers a comprehensive service around the world. Based on the customer intimacy and the long-term experience of the company’s employees, Laserscanning Europe GmbH could successfully establish as a leading and independent system house. We offer laser scanner hardware, laser scanner software, laser scanner accessories as well as scanner rental, training and data processing.
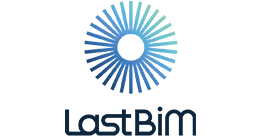
LastBIM is a startup that focuses on making information requirements easy and efficient.
The combination of platform and plugins for several BIM softwares enables all project participants to exchange and collaborate on the information in the most efficient way. Everyone can access the requirements in real time with no export and mailing needed.
The plugins directly provide the requirements inside the planners’ software so that the planner is able to easily attribute and check the model.

LINEAR GmbH is an innovative supplier of software solutions and services for HVAC, plumbing and plant design. Since 1993 this brand from Aachen, Germany, has been standing for competence in technical calculation programs and CAD applications. Initially conceived as a pure schematic drawing tool, LINEAR has been offering probably the largest product portfolio of design software for building services engineering from a single source: drawing, calculation, simulation and 3D design programs – for more than 25 years. Seamlessly integrated, easy to use and therefore easy to learn.
Our solutions are developed together with designers, construction companies and industry partners in a trusting relationship. Especially the cooperation with our industry partners helped us to get into the product details, with many advantages for our customers: easy handling of complex systems and processes, planning reliability also for product innovations and finally complete bill of quantities with all articles for offers and tenders. The permanent development of our software enables customers to respond to the fast-paced demands of their business with appropriate tools.
Starting in 1993 as a small company with 6 employees, it has grown into a healthy and independent software company with thousands of customers from planning offices, trade and industry. In addition, we are represented in the market by the OEM solutions of our industry partners with more than 20,000 registered workplaces. With the increasing number of workplaces, the responsibility to ensure data compatibility for further developments has grown as well.
Contact:
Mail: info@linear.eu
Phone: +49 241 88 98 01 – 0
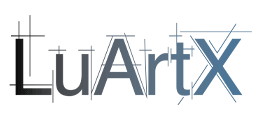
Leading in the automotive industry
Leading in the automotive industry
LuArtX was founded in 2018; our team has long years of experience in cad software development and consulting for MicroStation. Our software CarF for the digital factory, media supply and traffic planning is one part for your BIM Workflow. And with interfaces to Revizto, IFC and many more you have the focus on the data quality. We provide the best consulting for this software, your project environment and everything that has to do with MicroStation. Here we can also rely on long years of expertise, can react rapidly and solution-oriented.
Our target is to constantly expand the success history of factory planning software, adapt to changing conditions and so be able to offer the best solution in the automotive sector. We start with a small team that works well together, operates close to the customer and reacts quickly to his needs. We are proud of having the largest German automotive companies in our customer base.
For more information please klick here.
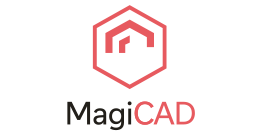
Die MagiCAD Group entwickelt digitale Werkzeuge, die den Akteuren der Bauindustrie helfen, ihr volles Potenzial zu entfalten. Mit der Umsetzung moderner Gebäude schaffen wir heute die Grundlage für eine lebenswerte Umwelt von morgen. Dabei verbinden wir hochwertige Herstellerprodukte, tiefgreifende Planungsexpertise und fortschrittliche Gebäudesimulationen, um Bauwerke zu realisieren, die nachhaltig, energieeffizient und zukunftssicher sind. So steigern wir nicht nur die Effizienz in der Baubranche, sondern leisten auch einen maßgeblichen Beitrag im Kampf gegen den Klimawandel – stets mit dem Anspruch, das Wohl von Mensch und Umwelt in den Mittelpunkt zu stellen. Mit über 40 Jahren Erfahrung steht unser Expertenteam bereit, um auch künftig innovative digitale Lösungen zu liefern.
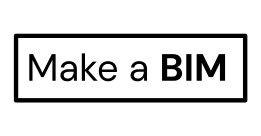
Automatically create BIM from drawings at https://makeabim.com/ to save time in property management, renovation design or circular demolition.

Point to BIM in no time
MapShots AI is a groundbreaking software solution designed to revolutionize the construction and architecture industries by automating the extraction of Building Information Modeling (BIM) models from 3D point clouds captured by LiDAR technology. This innovative tool will save time, reduce costs, and enhance the accuracy of BIM modeling, making it an indispensable asset for professionals in the AEC (Architecture, Engineering, and Construction) sector.
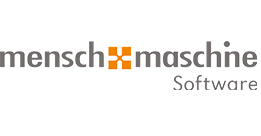
Mensch und Maschine (MuM) is a leading supplier of Computer Aided Design and Manufacturing (CAD/CAM), Product Data Management (PDM) and Building Information Management (BIM) software with locations in Germany, Austria, Switzerland, France, Italy, UK, Poland, Romania, Iberia, USA, Brazil, Japan, China, India and APAC. The diversified product range includes CAD/CAM/PDM/BIM solutions for many industries e.g. mechanical and electrical engineering, architecture, infrastructure.

Die mervisoft GmbH ist seit 1995 Ihr verlässlicher Partner für professionelle CAD-Lösungen, persönliche Beratung und maßgeschneiderten Full-Service. mervisoft ist offizieller Distributor für BricsCAD.
Was als vertriebsorientiertes Familienunternehmen begann, hat sich zu einer modernen Full-Service-Agentur und Distributor führender CAD-Produkte entwickelt. Unsere Geschichte ist geprägt von Innovation – von der Eigenentwicklung der TRIC GA Software, über den Wechsel zu BricsCAD, bis zur Übernahme der Geschäftsführung durch Dirk Redmer im Jahr 2020.
Mit rund 30 Jahren Erfahrung bieten wir nicht nur technologische Kompetenz, sondern auch individuelle Betreuung und nachhaltige Lösungen, die wirklich passen. Wir arbeiten partnerschaftlich, denken lösungsorientiert und setzen auf langfristige Beziehungen statt kurzfristiger Gewinne.
Unsere Stärken:
✅ Ganzheitlicher Full-Service: Beratung – Implementierung – Vermarktung
✅ Technologische Expertise & praxisnahe Lösungen
✅ Persönliche Ansprechpartner & inhabergeführte Struktur
✅ Starkes Partnernetzwerk & Marktkenntnis
Unsere Werte:
🤝 Zusammenarbeit auf Augenhöhe
🎯 Kundenzentriertes Denken
🌱 Verantwortung und Nachhaltigkeit
💬 Respekt, Fairness und Offenheit
Nur gemeinsam erreichen wir Großes. Lassen Sie uns Lösungen entwickeln, die funktionieren – technisch, wirtschaftlich und menschlich.
mervisoft GmbH has been your reliable partner for professional CAD solutions, personalized consulting, and comprehensive full service since 1995. mervisoft is an official distributor for BricsCAD.
What began as a sales-driven family business has evolved into a modern full-service agency and distributor of leading CAD products. Our journey is marked by innovation – from the in-house development of TRIC GA software, to the strategic switch to BricsCAD, to the appointment of Dirk Redmer as managing director in 2020.
With nearly 30 years of experience, we offer not only technological expertise but also individual support and sustainable solutions tailored to our clients’ needs. We work in close partnership with our customers, think in solutions, and focus on long-term relationships over short-term profit.
Our strengths:
✅ End-to-end CAD service: consulting – implementation – marketing
✅ Technological know-how & practical, real-world solutions
✅ Direct contacts & owner-managed structure
✅ Strong partner network & deep market understanding
Our values:
🤝 Collaboration at eye level
🎯 Customer-centric thinking
🌱 Responsibility & sustainability
💬 Respect, fairness, and openness
We believe great things can only be achieved together. Let’s build solutions that work – technically, economically, and humanly.
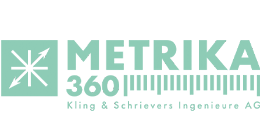
Metrika360 digitalisiert Bestandsimmobilien mit modernstem 3D-Laserscanning und BIM-Technologie – präzise, schnell und umfassend. So schaffen wir transparente, stets aktuelle Daten, die Planung, Betrieb und Instandhaltung deutlich effizienter und kosteneffektiver machen. Unsere Lösungen reduzieren Risiken, verkürzen Projektzeiten, optimieren Prozesse, fördern Nachhaltigkeit und steigern die Wertschöpfung über den gesamten Lebenszyklus. Mit Metrika360 werden Immobilien smarte, digitale Assets für nachhaltigen Mehrwert
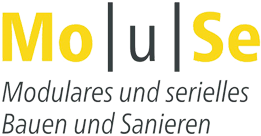
Entwicklungen, Projekte, Praxiswissen: Mo|u|Se ist Ihre Plattform für modulares und serielles Bauen und Sanieren der Rudolf Müller Mediengruppe.
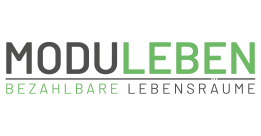
Bezahlbarer Lebensraum entsteht, wenn Grundstück, Produkt und Investor intelligent zusammenspielen. Nach diesem Grundsatz initiiert ModuLeben Immobilienprojekte im Zusammenspiel von Grundstückseigentümern, Produktanbietern und Investoren – im Einvernehmen mit Städten und Gemeinden. Ein innovativer Entwicklungsprozess hebt die Potenziale serieller, modularer und systemischer Bauweise und senkt relevante Immobilienentwicklungskosten. ModuLeben denkt Immobilien als Produkt – kalkulierbar, effizient und bezahlbar – und bietet eine neue Perspektive für zukunftsfähiges Wohnen.

N+P Informationssysteme GmbH has been a competent contact for the digitalization of industry and construction in the SME sector since 1990. For industrial customers, N+P’s positioning as a digitalization partner for the entire value chain, from design (CAD), manufacturing (CAM), planning (ERP), and control (MES) to data management (PDM/PLM), is unique in the German-speaking region. In the construction sector, N+P also offers comprehensive digitalization of the building lifecycle (design – build – operate), integrating IT systems for planning (CAD/BIM), construction process management (BUILD), and building operation (CAFM). Through continuous development, this owner-managed family business can now rely on a team of around 200 IT specialists at seven locations in Germany.
Contact:
Mail: nupis@nupis.de
Phone: +49 3764 4000 – 0
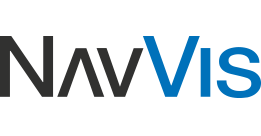
BUILD BETTER REALITY — Bridge the gap between the physical and digital worlds through reality capture technology that provides the digital foundation for the world you want to live in. We supply fast, reliable spatial data to service providers and enterprises seeking to capture photorealistic digital twins of the built environment. And our digital factory solutions enable greater organizational operability, productivity, agility, and profitability. Headquartered in Munich, Germany, and with offices in the United States, the United Kingdom, and China, NavVis serves global customers across the surveying, AEC, and manufacturing industries. Learn more at www.navvis.com.

Digital Twins – Enabler for true Building Lifecycle Intelligence
While huge amounts of data are created during the lifecycle of a building, much of this valuable information resides in silos causing poor and error prone decisions.
By bringing together information from CAD/BIM, IWMS, and more with the real-time streams from building operations, a Digital Twin not only enables data-driven decision making but enables true Building Lifecycle Intelligence™.
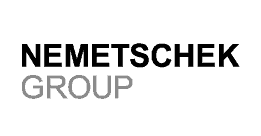
The Nemetschek Group is a globally leading software provider for digital transformation in the AEC/O and media industries. Its intelligent software solutions cover the entire lifecycle of building and infrastructure projects and enable creatives to optimize their workflows. Customers can design, build, and manage buildings and infrastructures more efficiently and sustainably and develop digital content such as visualizations, films and computer games more creatively. The software provider is driving innovations such as digital twins as well as open standards (OPEN BIM), and sustainability in the AEC/O industry, constantly expanding its portfolio by also investing in deep-tech startups. Currently more than seven million users worldwide are shaping the world with the customer-focused solutions of our four divisions. Founded by Prof. Georg Nemetschek in 1963, the Nemetschek Group today employs around 3,600 experts globally.
Die Nemetschek Group ist ein weltweit führender Softwareanbieter für die digitale Transformation der AEC/O- und Medienbranche. Die intelligenten Softwarelösungen decken den gesamten Lebenszyklus von Bau- und Infrastrukturprojekten ab und ermöglichen Kreativen, ihre Arbeitsabläufe zu optimieren. Kunden können Gebäude und Infrastrukturen effizienter und nachhaltiger planen, bauen und verwalten sowie digitale Inhalte wie Visualisierungen, Filme und Computerspiele kreativ entwickeln. Der Softwareanbieter treibt Innovationen wie digitale Zwillinge sowie offene Standards (OPEN BIM) und Nachhaltigkeit in der AEC/O-Industrie voran und erweitert sein Portfolio kontinuierlich, u.a. durch Investitionen in Start-ups. Derzeit gestalten mehr als sieben Millionen Anwender die Welt mit den kundenorientierten Lösungen unserer vier Segmente. 1963 von Prof. Georg Nemetschek gegründet, beschäftigt die Nemetschek Group heute weltweit rund 3.600 Experten.
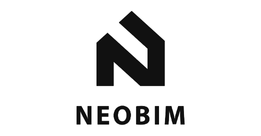
neoBIM is transforming the construction and design industry with the vision of enabling attractive, compliant, and sustainable buildings through artificial intelligence. As an AI-driven end-to-end platform, neoBIM connects all phases of the building lifecycle — from the first concept to execution. Through intelligent automation, generative design, and data-driven decision support, we empower architects, planners, and developers to work faster, more collaboratively, and with greater precision.
Our integrated tools — neoONE, neoMIND, and neoGEN — turn this vision into reality. neoONE makes building design as intuitive as sketching, generating complete 2D, 3D, and BIM models within minutes. neoMIND serves as an AI-powered knowledge hub that consolidates AEC norms, standards, and best practices to enable confident, informed decisions. neoGEN leverages generative AI to produce sustainable, compliant, and aesthetically compelling design variants in record time — fully BIM-ready. Together, they form an intelligent, connected ecosystem that redefines the future of digital construction.

NEVARIS bietet seinen Kunden eine maßgeschneiderte und preisgekrönte Software-Komplettlösung für bauspezifische Aufgabenstellungen – in bester Qualität, von Bauexperten für Bauexperten. Als Teil der Nemetschek Group ist NEVARIS Technologieführer im Bereich der 4D/5D Software Lösungen für die Ingenieur- und Bauwirtschaft und trägt seit mehr als 30 Jahren zu Innovationen in der Baubranche bei. Innovative Entwicklungskompetenz, konsequente Praxisorientierung und ausgezeichneter Service sind seit jeher die Erfolgsfaktoren.
Aus dem Hause NEVARIS entstammt ganzheitliche Software – zum Beispiel eine voll integrierte BIM-Lösung mit einer großen Content-Bibliothek. Aber auch in der Bautechnik und im kaufmännischen Bereich ist das Unternehmen mit BUILD (technischer Baubetrieb sowie Ausschreibung, Vergabe, Abrechnung) sowie FINANCE (ERP für den Bau) marktführend vertreten. Das Portfolio wird abgerundet durch 123erfasst – die App für Zeiterfassung, mobiles Baustellenmanagement und durchgängige Projektdokumentation.
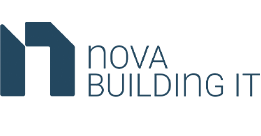
Mit dem Onlineservice NOVA AVA BIM 5D hat die NOVA Building IT GmbH eine wichtige Innovation für das Baukostenmanagement etabliert: Die erste reine Webanwendung für AVA und Controlling. Somit werden die vielen Vorteile des Cloudcomputings einfach und sicher anwendbar – für Architekten, Planer, Ingenieure, Bauunternehmen sowie private und öffentliche Bauherren.
Mit dem BIM-Modul steht auch das modellbasierte Baukostenmanagement erstmals als Webservice zur Verfügung – durchgängig für alle AVA-Prozesse. So verbindet die Software zwei entscheidende Kräfte für eine erfolgreiche Digitalisierung der Baubranche: Die Cloud als technologische Plattform und Building Information Modeling (BIM) als die Toolbox der Zukunft.
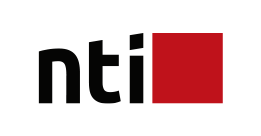
NTI Deutschland ist einer der führenden Partner in Deutschland für die Implementierung und Weiterentwicklung eines nachhaltigen BIM-Prozesses in Planungsbüros, bei Bauunternehmen und Produktherstellern. Als Mitglied der NTI Gruppe gehören wir zu den größten Autodesk Platinum-Partnern in Europa. Neben Hard- und Softwarelösungen bieten wir buildingSMART zertifizierte BIM-Koordinator- und BIM-Manager Schulungen für Hoch- und Tiefbau sowie Plattformen zum Erfahrungsaustausch für BIM-Verantwortliche aus ganz Deutschland. Unser BIM-begeistertes Team hat es sich zum Ziel gemacht, gemeinsam mit unseren Kunden das volle Potential von BIM auszunutzen und steht den Anwendern und BIM-Verantwortlichen als erfahrener Partner von Anfang an zur Seite.

Cloud NYNE – KI-gestützte BIM-Modelle auf Knopfdruck
Cloud NYNE automatisiert die Erstellung von BIM-Modellen aus 3D-Laserscans und Punktwolken – in Minuten statt Wochen. Unsere KI erkennt Bauteile, Materialien und Strukturen direkt aus LiDAR-Scans und generiert native BIM-Modelle für Revit und Archicad. Damit schaffen wir die Grundlage für präzise Planung, nachhaltige Sanierung und digitale Bestandsverwaltung. Cloud NYNE macht die Digitalisierung des Baubestands mühelos skalierbar – für Einzelgebäude bis hin zu kompletten Portfolios.
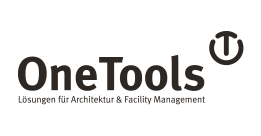
Der Einsatz moderner Arbeitsweisen gemischt mit zukunftsweisenden Technologien spiegelt die OneTools Unternehmensphilosophie wider. BIM ohne Umwege effizient nutzen und die Wertschöpfung deutlich steigern, so funktioniert die Digitalisierung der Bau- und Immobilienbranche.
Unsere Softwarelösungen bieten namhaften Architekten & Planern, Industrie- / Handelsunternehmen, Banken, Versicherungen, Kommunen, öffentlichen Einrichtungen, Universitäten und Hochschulen, Immobilien- und Facility Managern von der Planungs-, Realisierungs- bis hin zur Bewirtschaftungsphase Zukunftssicherheit für langfristige Investitionen.
Mit uns setzen Sie auf einen innovativen und zuverlässigen Geschäftspartner. Profitieren Sie von der langjährigen Erfahrung aus erfolgreich durchgeführten Projekten in Kombination mit maßgeschneiderten Softwarelösungen und dem daraus resultierenden umfangreichen Know-how, des gesamten OneTools-Teams.
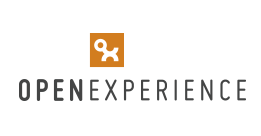
We, Open Experience GmbH, have been offering innovative solutions for the professional digitalization of construction work since 2009. Our vision is a complete digital control of the construction site, which is based on the holistic integration of digital models and the automatically captured situation on site.
With our mobile services, the execution of your construction projects is fully digitized. This way you gain quality and efficiency and benefit from the higher deadline- and budget security.
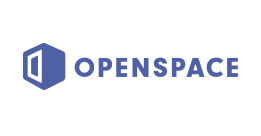
OpenSpace, ein weltweit führende Anbieter von Reality Capture und KI-gestützter Analytik, ermöglicht Bau- und Immobilienunternehmen jeder Größe die Erstellung einer interaktiven digitalen 360°-Ansicht ihrer Projekte. Kunden nutzen OpenSpace, um effizienter zu arbeiten und Risiken zu reduzieren. Bisher wurden bereits mehr als 4 Milliarden Quadratmeter an Bildmaterial auf Tausenden von Baustellen in mehr als 93 Ländern erfasst. Um mehr zu erfahren, besuchen Sie www.openspace.ai/de und folgen Sie uns auf LinkedIn.
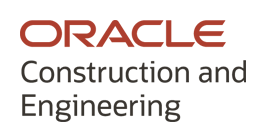
Oracle Construction and Engineering delivers a comprehensive cloud-based project delivery platform that asset owners and project leaders rely on for the visibility and control, connected supply chain, and data security needed to drive performance and mitigate risk across their processes, projects, and organization. Our scalable solutions enable digital transformation for teams that plan, build, and operate critical assets, improving efficiency, collaboration, and change control across the project lifecycle. For more information visit us at: www.oracle.com/construction-and-engineering
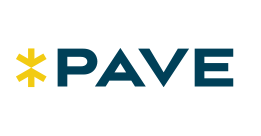
Die PMG unterstützt Bauherren, Projektentwickler und Planungsbüros mit der modularen und cloudbasierten Kollaborationsplattform PAVE bei ihren Bau- und Immobilienprojekten: Mit der Erfahrung aus tausenden Projekten und über 120 Mrd. Euro Bauvolumen. Mit unseren Modulen bauen Branchengrößen wie Hines, Quarterback, Implenia, Münchner Wohnen, Rohde & Schwarz oder Deutsche Wohnen. Sie nutzen unsere modulare Kollaborationsplattform für die Bau- und Immobilienbranche sowohl in Neubau, in der Revitalisierung und im Bestand, um Daten und Informationen zu managen und optimal für ihre Projekte und Projektbeteiligten zu nutzen. Das macht ihre Bauprojekte qualitativer, zeit- und kosteneffizienter, transparenter und nachhaltiger. Als Vorreiter in der Digitalisierung der Bau- und Immobilienbranche nehmen wir eine führende Rolle in der Entwicklung KI-gestützter branchenspezifischer SaaS-Lösungen ein. Unsere Produkte sind intuitiv bedienbar, zertifiziert sicher und „hosted and made in Germany“.

Beim Elevator Pitch ist es sehr sehr klein geworden, daher hier nochmal der Text.
Manual environment modeling and time-consuming rendering processes slow down many construction projects in its early stages.
Pelicad tackles exactly this challenge: using AI-driven 3D control, the tool automatically generates accurate visualizations directly from the 3D model – including real-world context.
Perfect for faster decision-making and more efficient communication in early project stages.
Unlike conventional tools, Pelicad’s AI does not alter the 3D model but stays true to the original design.
Its technical USP lies in controlling AI within a 3D environment: camera perspectives can be flexibly adjusted while preserving every planning detail.
Companies such as AS+P, Landmarken, and Instone Capital already use Pelicad to automatically visualize their projects in their real-world surroundings.
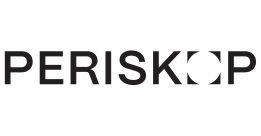
Periskop Partners ist ein unabhängiger Investmentberater mit Fokus auf den Immobiliensektor. Das Unternehmen mit Hauptsitz in Berlin und Standorten in Frankfurt, Leipzig, Warschau und Zug initiiert und berät Fonds mit einem verwalteten Vermögen von über 2 Milliarden Euro sowie einem Bruttoentwicklungsvolumen von 15 Milliarden Euro. Dank langjähriger Erfahrung in der Landentwicklung und einer erfolgreichen Erweiterung in die Bereiche Senior Living, Logistik und Entwicklungsfinanzierung bietet Periskop Partners institutionellen Investoren, Family Offices und Investmentgesellschaften weltweit renditestarke Lösungen. Dabei setzt das Unternehmen auf zukunftsorientierte Werte und die Einhaltung von ESG-Standards.

The Piepenbrock Group is a family business owned and operated by the fourth generation. Founded 1913, the multi-service-provider supports its clients with a wide range of services within the business units Facility Management, Cleaning Services, Maintenance and Security Services. The subsidiaries LoeschPack and Hastamat succeed in the packaging machine industry, while Planol is an expert in chemical production. The building services provider, with its headquarters in Osnabrück, is represented in Germany with approximately 70 branches and around 800 locations, populated by some 26,600 employees. Piepenbrock stands for sustainable action and management. Since 2014 the company carries the seal “Verified Sustainability” by the German Private Institute for Sustainability and Economy.
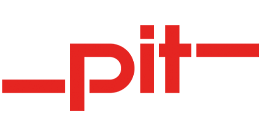
The pit Group ranks among the top three providers in the D-A-CH region for software solutions related to the digital twin of buildings. From planning and consulting to implementation, training, and utilization, we cover the entire spectrum. Our daily business encompasses cutting-edge technologies such as Artificial Intelligence, Analytics, and Cloud, alongside agile methodologies and unwavering commitment to our clients.
With our smart solutions from the pitEcoSystem+, we offer our customers and partners a secure data harbor where all relevant building and property data are managed, supporting seamless and efficient processes in the realm of real estate. We would be delighted to assist you in establishing your digital building twin. As part of the pit Group, you have access to over 120 digitalization and process experts in the D-A-CH region.
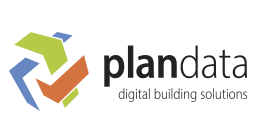
plandata advises leading companies in planning, construction, and operation on all aspects of digital information management in the building life cycle.
With many years of experience in practice-oriented, BIM-supported planning methods, data-driven setups, and intelligent model structures, we support our customers in achieving the highest technical and methodological standards – from the initial idea to handover.
We develop clear strategies, processes, and guidelines (e.g., EIR, BEP) for building owners and operators so that BIM data also delivers real added value during operation – for example, in CAFM, ERP, or GLT systems.
We believe: Begin with the end in mind – think from operation back to planning. This is the only way to create digital specifications that are lean, economical, and truly usable.
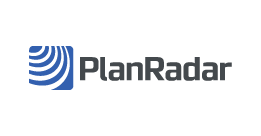
PlanRadar is a leading platform for digital documentation, communication and reporting in construction, facility management and real estate projects. It enables customers to work more efficiently, enhance quality and achieve full project transparency.
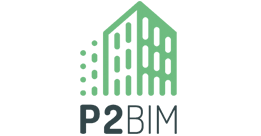
Save up to 50% of your time in the tedious creation of BIM models from point clouds. With the Points2BIM cloud application, you can automatically and quickly create usable BIM as-built models from point clouds – without many years of previous experience with the processing of complicated point clouds and expensive computing technology.
Optimize your BIM creation process and save valuable time that you can use for other projects or further planning. Contact us today and learn how Points2BIM can help you realize your projects easier and faster.
Sparen Sie bis zu 50% Ihrer Zeit bei der mühsamen Erstellung von BIM-Modellen aus Punktwolken. Mit der Cloud-Anwendung Points2BIM erstellen Sie automatisiert und schnell nutzbare BIM-Bestandsmodelle aus Punktwolken – ganz ohne langjährige Vorerfahrung mit der Verarbeitung komplizierter Punktwolken und teurer Hardware.
Optimieren Sie Ihren BIM-Erstellungsprozess und gewinnen Sie wertvolle Zeit, die Sie für weitere Projekte oder die weiterführende Planung nutzen können. Treten Sie noch heute mit uns in Kontakt und erfahren Sie, wie Sie mit Points2BIM Ihre Projekte einfacher und schneller verwirklichen können.

PREVERA ist Ihr Partner für die Digitalisierung von Planungs-, Bau- und FM-Prozessen.
Unsere Kompetenz-Schwerpunkte sind die Digitalisierung von Planungs-, Bau- und Immobilienprozessen, BIM-basiertes Gebäudedaten-Management
und Computer-Aided Facility Management (CAFM). Dabei verfolgen wir die Ziele, Transparenz zu schaffen, Kosten einzusparen, Werte zu steigern und Effizienz in der Bewirtschaftung zu erreichen.
Mit unserer BIM-Datenbank ermöglichen wir eine gleichzeitige Datenerfassung durch alle beteiligten Planer (Architekt, HKLS-Planung, Elektroplanung, Küchenplanung, Laborplanung, Medizintechnik etc.).
Die Rauminformationen, Flächen und Ausstattungen bilden die Basis für Leistungsverzeichnisse, Kostenschätzungen und das spätere Flächen- und Reinigungsmanagement.
Mit dem Ausstattungskatalog werden feste und mobile Ausstattungselemente je Planungsgewerk hinterlegt und verwaltet.
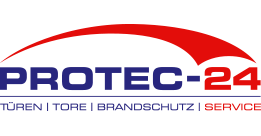
PROTEC-24 wurde 1993 in Goslar von Dr. Jochen Stöbich gegründet und ist heute mit über 30 Niederlassungen und Service-Standorten bundesweit vertreten.
Türen, Tore, Brandschutzsysteme und Verladetechnik
Als führendes Dienstleistungsunternehmen im Bereich der Technischen Gebäudeausstattung bietet PROTEC-24 alle Leistungen aus einer Hand für Türen, Tore, Brandschutzsysteme und Verladetechnik. Mit seinem 360° Leistungsprinzip umfasst das Unternehmen das gesamte Portfolio rund um die Beratung, Prüfung und Wartung, Instandhaltung und Installation von Neuanlagen dieser Anwendungen.
Alle Leistungen werden entsprechend der gesetzlich vorgeschriebenen Anforderungen umgesetzt und in der Wissens- und Dokumentationsplattform CAVEA dokumentiert. Im Mittelpunkt stehen die individuellen Anforderungen der Kunden. PROTEC-24 erarbeitet jeweils maßgeschneiderte, herstellerunabhängige Lösungen. Mit der Erfahrung aus über 600 Wartungen pro Tag und der Kompetenz seiner qualifizierten Mitarbeitern bietet das Unternehmen ein ganzheitliches Lösungsportfolio für optimierte Lebenszyklenkosten der Systeme. Das Ergebnis: Ein messbarer Mehrwert für die Kunden.
PROTEC-24 – Branchenspezialist mit hoher Servicekompetenz
In über 20 Jahren hat PROTEC-24 sich einen ausgezeichneten Ruf als Branchenspezialist mit hoher Servicekompetenz erworben. 8.000 zufriedene Stammkunden aus den wichtigsten Industrien – vom kleinen Handwerksbetrieb bis zum namhaften DAX-Unternehmen – sprechen für sich.
PROTEC-24 ist Mitglied der Stöbich Unternehmensgruppe, bestehend aus 11 Unternehmen mit über 35 Jahren Erfahrung in Sachen Brandschutz.
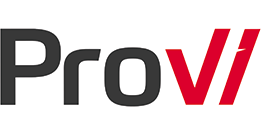
Die seit 2019 ausgegründete ProVI GmbH mit Sitz in München entwickelt und vertreibt die gleichnamige Software ProVI, eine BIM-Lösung für die Verkehrswege- und Infrastrukturplanung. Eigentümer und Betreiber von Infrastrukturen, Verkehrsbetriebe, Bauausführende sowie Ingenieurdienstleister planen ihre Verkehrsanlagen mit der AutoCAD-Applikation. Als Standard-Trassierungsprogramm bei der Deutschen Bahn AG gehört ProVI seit Jahren zu den führenden Systemen in der Planung von Schienenverkehrswegen.

PSU | Prof. Schaller UmweltConsult GmbH is a well-known office for Environmental Planning and Landscape Architecture.
We plan and create open spaces and ecosystems from local to regional scale. We analyse the effects on the natural assets caused by land use changes or by construction projects and quantify appropriate compensation requirements in accordance to legal conditions.
Aside from applying existing tools, we are highly committed to research and development in Geographic Information Systems (GIS). Integrated 3D modeling of natural and urban environments as well as the development of workflows for Building Information Modeling (BIM) is of particular high importance to our enterprise.

Interagieren Sie mit dem wertvollsten Kapital Ihres Unternehmens – Ihrem Wissen und Ihren Daten.
Greifen Sie auf alle Inhalte zu, sehen Sie alle Zusammenhänge!
In einer Welt verstreuter, isolierter und unvollständiger Informationen hilft unser KI-Agent CUE mit all Ihren Dateien, Zeichnungen, BIM-Modellen oder anderen Datensilos gleichzeitig zu interagieren.
Sie müssen sich keine Gedanken über spezielle Datenvorbereitungen oder starre Dateistrukturkonventionen machen. CUE ist ein allwissender Begleiter, der Ihnen auf interaktive Weise wertvolle Erkenntnisse liefert. CUE erfüllt die europäischen Anforderungen für KI, wird sicher in der Schweiz betrieben und übertrifft die schweizer Anforderungen an Offenheit und Interoperabilität.

Revizto is created by Vizerra SA with HQ in Switzerland and began developing real-time issue tracking software for the AEC industry in 2008.
The primary focus of Revizto is to provide a BIM collaboration platform for 3D and 2D workflows that enables users to work and communicate with all project stakeholders in a unified software environment.
Currently, more than 100,000 AEC professionals in 150 countries rely on Revizto every day as a project coordination tool on thousands of construction projects.
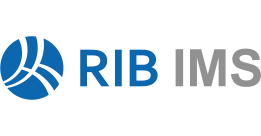
Die RIB IMS GmbH mit Sitz in Dinslaken und Berlin ist eines der führenden Software- und Beratungshäuser in den Bereichen Immobilien-, Kabel- und Netzwerkmanagement in Deutschland.
Mit 85 Mitarbeitenden entwickelt die RIB IMS seit 1987 innovative IT-Lösungen für das Gebäudemanagement (CAFM-Software). Die Software von RIB IMS bietet rund 35 Standard-Module für das technische-, infrastrukturelle- und kaufmännische Facility Management an.
Mehr als 500 durchgeführte Projekte und über 64.500 aktive Anwender machen Software von RIB IMS zu einer etablierten und marktgestaltenden Größe. Zugleich ist RIB IMS das FM Kompetenz Zentrum der RIB Software GmbH.
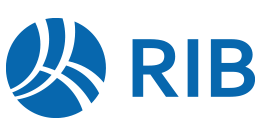
Mit der transformativen Kraft innovativer Technologien und einem durchgängigen Portfolio für die gesamte Wertschöpfungskette der Bauprojekte im Hoch- und Tiefbau, sorgt RIB Software für die Digitalisierung des Ingenieur- und Bauwesens, um so gemeinsam die Herausforderungen der Zukunft zu meistern – effizient und nachhaltig.
Im Laufe unserer 60-jährigen Geschichte konnte RIB seine Präsenz weltweit ausbauen. Heute vertrauen rund 550.000 Softwareanwenderinnen und -anwender sowie 2.600 Mitarbeiterinnen und Mitarbeiter über den Globus hinweg auf die Innovationskraft von RIB Software.
RIB Projekt- und Unternehmenslösungen verbinden Bauprozesse, BIM-Daten und Menschen praxisgerecht und sicher, damit die Anwender ihre Projekte stets innerhalb des Budgets, pünktlich und in hoher Qualität abschließen können und gleichzeitig ihren ökologischen Fußabdruck reduzieren.
Die Entwicklung des RIB-Portfolios an Softwarelösungen für Planen, Bauen und Betreiben ist getrieben durch tiefes Branchenverständnis, Kundennähe und den Anspruch, Technologieführer zu sein und zu bleiben. Als 100-prozentige Tochter von Schneider Electric sind Nachhaltigkeit, Effizienz und Technologische Exzellenz unsere Treiber und Motivatoren. Darauf sind wir stolz.

RIEGL is an international leading provider of cutting-edge technology in airborne, mobile, terrestrial, industrial, topo-bathymetric, and UAV-based laser scanning solutions for applications in surveying.
Since 1978 RIEGL has been producing commercial LiDAR systems and focuses on pulsed time-of-flight laser radar technology in multiple wavelengths. RIEGL’s core “smart waveform” technologies provide pure digital LiDAR signal processing, unique methodologies for resolving range ambiguities, multiple targets per laser shots, optimum distribution of measurements, calibrated amplitudes and reflectance estimates, as well as the seamless integration and calibration of systems.
With the VZ-600i, RIEGL offers a new generation of professional terrestrial 3D laser scanners, with extreme versatility, high productivity, ultimate performance, and additional mobility – providing an excellent return of investment.
Key features like a 3D position accuracy of 3 mm, less than 30 sec scan time for high-resolution scans with 6 mm point spacing at 10 m, and the acquisition of more than 60 scan positions/hour with real-time registration speed up your workflow, especially in applications such as AEC and BIM.
In addition to the VZ-600i, the RIEGL VZ-1200i now offers even more versatility for users who require extended range while maintaining the speed, precision, and reliability that define the RIEGL VZ-i series. It complements, rather than replaces, existing solutions, giving professionals more choice and flexibility in the field. With the Class 1 eye-safe VZ-1200i a high-resolution panoramic scan is performed in just 25 seconds in the 2.2 MHz measurement program, reaching distances of up to 450 m. In the 300 kHz measurement program, ranges of up to 1800 m are possible.
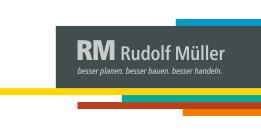
RM Rudolf Müller Medien ist einer der führenden Fachinformations- und Lösungsanbieter in den Bereichen Planen, Bauen, Immobilien und Handelsmarketing. Als Spezialist für Trends und Themen in der Bau- und Immobilienbranche bietet Rudolf Müller Medien ein umfassendes Portfolio an Lösungen, Fachmedien, Corporate Services, Branchenveranstaltungen und Weiterbildungen mit führenden Marken wie wie BIM World MUNICH, immobilienmanager, FeuerTrutz, DDH Das Dachdecker-Handwerk oder check4builders – Deutschlands größtes Bausosoftware Vergleichsportal, an.
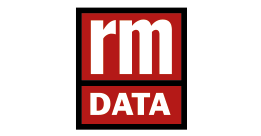
rmDATA ist eine auf Geoinformatik spezialisierte Unternehmensgruppe. Das Unternehmen betreut mit mehr als 100 Mitarbeiter:innen Kunden in Österreich, Deutschland, Luxemburg, der Schweiz, Liechtenstein und Italien.
Als innovativer und agiler Lösungspartner im Herzen von Europa, entwickelt rmDATA für und mit seinen Kunden intelligente Software für das Kreieren, Integrieren, Organisieren und Analysieren räumlicher Informationen und unterstützt sie mit individuellen Services. Der Einsatz modernster Methoden und Technologien garantieren an Nutzerbedürfnisse angepasste Gesamtlösungen für GEOMATIK, INFOSYSTEME, DATENMANAGEMENT und REALITY CAPTURING mit geringem Installations- und Wartungsaufwand sowie beständig hoher Qualität.
rmDATA wurde 1985 im südburgenländischen Oberwart von Richard Malits gegründet und ist mittlerweile mit mehreren Dependancen im DACH-Raum vertreten. Die Zentrale befindet sich in Pinkafeld, wo sich die Forschungs-, Innovations- und Entwicklungsaktivitäten von rmDATA konzentrieren.
rmDATA 3DWorx
Eines der zahlreichen Software-Produkte ist rmDATA 3DWorx, ein Programm zur Punktwolken-Verarbeitung. Mit rmDATA 3DWorx wertet man große Punktwolkendaten aus Laserscannern aus und erstellt in wenigen, intuitiven Schritten Geschoßpläne, Schnitte, Fassadenpläne sowie 3D- und Geländemodelle. Die Vorteile der Laserscanning-Technologie in Verbindung mit rmDATA 3DWorx kommen vor allem beim „Bauen Im Bestand“, also Umbauten, Renovierungen sowie Sanierungen, zum Tragen. Man spart Zeit und Personal für aufwändiges Nachmessen vor Ort, vermeidet teure Plan- und Messfehler und optimiert die Materialbedarfsplanung.
Die Software ist vielseitig einsetzbar – von der klassischen Bauplanung über Holzbau bis hin zum Metallbau. Auch Architekten profitieren von den Vorteilen der verschiedensten Werkzeuge der Software: Gebäude- und Geländeaufmaße, Geschoße und Ansichten (2D | 2,5D | 3D), Ableitung von Geometrien, Erstellung von Grundrissplänen, Ebenheitskontrollen und vieles mehr.
rmDATA 3DWorx ist unvergleichlich einfach zu handhaben und ermöglicht einen schnellen Start ohne lange Einschulung. Die Datenmenge wird reduziert und erhöht so die Verarbeitungsgeschwindigkeit.
Anfang 2023 hat rmDATA mit seinem 3DWorx Revit®-Plugin einen Gamechanger auf den Markt gebracht. Übersichts- und Detail-Punktwolken werden direkt aus rmDATA 3DWorx in das Revit-Projekt übernommen. Mit nur einem Klick erstellt man Wand-Elemente, Fenster, Türen etc. direkt in der 3D-Ansicht von Revit
Auch eine weitere Neuerung begeistert: rmDATA 3DWorx stellt die von Sensoren erzeugten Panorama- bzw. Dome-Bilder direkt im Kontext der Punktwolke in der 3D-Ansicht dar. Das erleichtert zum einen die Orientierung in der Gesamt-Punktwolke und zudem sind Details sowie Oberflächeneigenschaften in den Bildern viel besser erkennbar. In diesem Bild-Modus können darüber hinaus intelligente Konstruktionsfunktionen eingesetzt werden, die eine pixelgenaue Bearbeitung ermöglichen
rmDATA stellt neben den kostenlosen Testlizenzen auch einen Datensatz mit Info-Video zur Verfügung, damit man sich selbst von der intuitiven Software überzeugen kann.
- Website: https://www.rmdatagroup.com
- rmDATA 3DWorx:
- Kostenlose Teststellung: https://www.rmdatagroup.com/dienstleistungen/testlizenzen

Roboverse Reply GmbH as a system integrator is specializing in robotics, autonomous systems, and AI-driven solutions for construction, infrastructure, and industrial applications. Our focus is to integrate cutting-edge robotics into Building Information Modeling (BIM) workflows to improve efficiency, safety, and data accuracy on construction sites.
At BIM World, we would like to showcase: Robotics for automated site monitoring and data collection in construction
Digital twins supported by autonomous data capture
AI & XR telepresence for remote supervision and collaboration
Our goal is to demonstrate how Roboverse Reply GmbH supports the digital transformation of construction and infrastructure projects through robotics, autonomy, and intelligent data workflows.

RM Rudolf Müller Medien ist einer der führenden Fachinformations- und Lösungsanbieter in den Bereichen Planen, Bauen, Immobilien und Handelsmarketing. Als Spezialist für Trends und Themen in der Bau- und Immobilienbranche bietet Rudolf Müller Medien ein umfassendes Portfolio an Lösungen, Fachmedien, Corporate Services, Branchenveranstaltungen und Weiterbildungen mit führenden Marken wie wie BIM World MUNICH, immobilienmanager, FeuerTrutz, DDH Das Dachdecker-Handwerk oder check4builders – Deutschlands größtes Bausosoftware Vergleichsportal, an.
Mit der Akademie ist RM Rudolf Müller Medien lizensierter Anbieter des buildingSMART Professional Certification Foundation und Practitioner Programms.
Die Weiterbildungsmöglichkeiten sind speziell darauf ausgerichtet, Ihnen praxisnahe Kenntnisse und Fähigkeiten zu vermitteln, die Sie in Ihrem beruflichen Alltag anwenden können, egal ob Sie BIM Basiswissen gewinnen oder sich zum BIM Koordinator oder Manager spezialisieren möchten.
Der Lehrgang BIM Basiswissen (nach VDI 2552 Blatt 8.1), wird wahlweise mit und ohne BIM Software Praxisworkshop angeboten.
Für Brandschützer bietet Rudolf Müller als Ergänzung ein BIM im Brandschutzmodul an, das zusammen mit führenden Brandschutzplanern in Deutschland entwickelt wurde.
Nach erfolgreichem Abschluss des Lehrgangs BIM Basiswissens empfehlen wir Ihnen die Weiterbildung im Practitioner Programm mit der Spezialisierung BIM Coordination oder BIM Management.
Alle Weiterbildungsangebote finden Sie hier: https://check4builders.de/akademie/
Bei Rückfragen sind wir jederzeit persönlich, telefonisch oder per E-Mail, für Sie da.
Ansprechpartner:
Alexander Goedicke
Akademie Manager
+49 (0)221 5497-240
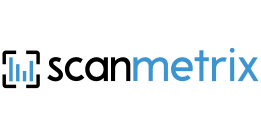
Service Provider for Facility Management Services, Fire Protection and Software Development in the FM sector.
The idea is to manage the processes of craftsmen, FM service provider and real estate operators by including them all to one platform.
This fights the lack of information from operators about their FM environment, the shortage of skilled worker by including craftsmen to feed the operators CAFM system so operators can fulfil their legal obligations easily.
The platform is purely cloud driven so interfaces can be connected fast and reliable (IoT connectors, financial systems etc.).
This is the first collaborative FM platform in the German speaking area where all players are connected onto one system to share their individual input/interest.

Schnitzer& ist seit 1997 das GRAPHISOFT Center für München, Ober-, Nord- und Ostbayern. Wir beraten, betreuen und begleiten Unternehmen im Architekturbereich bei der Einführung und Anwendung von BIM-Lösungen und verfügen über jahrzehntelange Erfahrung und Wissen rund um Archicad, BIMcloud, Solibri, Twinmotion und Rhino. An unseren drei Standorten in München, Nürnberg und Regensburg betreuen wir mit 25 Mitarbeiter*innen rund 3.000 Kunden. Darüber hinaus engagieren wir uns als Förderer der Architekturszene Bayerns für Architektur und Baukultur.

SEQUELLO ist die Integrationsplattform der Baustelle. Unser Ziel ist es, den Beschaffungsprozess rund um Lieferschein und Rechnung durchgängig zu digitalisieren. Dadurch beschleunigen wir die Abwicklung um bis zu 80%.
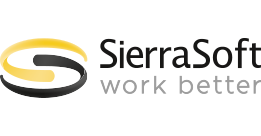
SierraSoft develops and markets BIM software and related services for land surveying, infrastructure design and construction.
Our products are distributed in many countries and include the main international standards.
Thanks to the BIM Solutions SierraSoft Roads, SierraSoft Rails, SierraSoft Hydro and SierraSoft Land,
the user will be projected into the future of the design.

SiloLink is an AI collaborative platform to streamline every step of BIM design collaboration. It provides local connectors for major BIM software (Revit, Tekla, ArchiCAD). Architects and engineers can sync design updates, view reference models, and coordinate issues directly within their design tools. The AI cloud platform helps BIM managers/coordinators summarize design changes, filter irrelevant clashes, manage issue tickets, and provide intelligent fix suggestions.
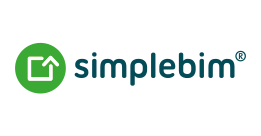
Simplebim®
Introducing BIM Dataflows
BIM models are created by multiple different sources. That’s why the data they contain is raw, inconsistent, and in complex form.
Simplebim® is a BIM data processing software: it transforms raw data into valuable information, ready for scalable use.
Simplebim is designed to process model data from a wide variety of BIM applications and disciplines.
Whether you’re preparing your models for quantity take-offs, cost estimation, energy analysis, scheduling, or facility management, Simplebim® handles it all – from individual models to batch-processing thousands.
Simplebim® is the most efficient solution on the market to make BIM data scalable and automate workflows, for endless use cases.
Built by world-leading BIM data experts, Simplebim is trusted by top construction companies and consulting firms worldwide.
Simplebim®
Einführung in BIM-Datenflüsse
BIM-Modelle werden von verschiedenen Quellen erstellt. Daher sind die enthaltenen Daten roh, inkonsistent und in komplexer Form.
Simplebim® ist eine BIM-Datenverarbeitungssoftware, die Rohdaten in wertvolle Informationen umwandelt, bereit für eine skalierbare Nutzung.
Simplebim® wurde konzipiert, um Modelldaten aus einer Vielzahl von BIM-Anwendungen und Disziplinen zu verarbeiten.Ob Sie Ihre Modelle für Mengenermittlungen, Kostenschätzungen, Energieanalysen, Terminplanung oder Facility Management vorbereiten, Simplebim® meistert es souverän – von einzelnen Modellen bis hin zur Stapelverarbeitung Tausender:
Simplebim® ist die effizienteste Lösung auf dem Markt, um BIM-Daten skalierbar zu machen und Arbeitsabläufe für unzählige Anwendungsfälle zu automatisieren.
Entwickelt von weltweit führenden BIM-Datenexperten wird Simplebim® von erstklassigen Bauunternehmen und Beratungsfirmen aus aller Welt vertraut.

SOFiSTiK is Europe’s leading software developer for analysis, design and detailing of building and infrastructure projects worldwide. Today, employing more than 70 people, we are one of the leading software developers for Finite Element Software in the construction industry, as well as for integrated detailing software based on Autodesk AutoCAD and Revit. SOFiSTiK’s subsidiary and Authorized Training Center BiMOTiON provides training and consulting for all aspects of implementing BIM workflows.

SOLAR-COMPUTER software covers the areas Energy, Building Physics, Heating, Cooling, Ventilation and Sanitary. In addition, SOLAR-COMPUTER offers an intelligent connection to BIM design-tools like Revit.
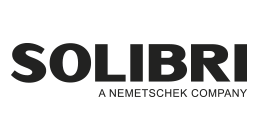
Solibri ist ein globaler Hersteller und Anbieter von professionellen Softwarelösungen zur regelbasierten Qualitätskontrolle und -sicherung von BIM-Modellen für alle Projektbeteiligten. Bereits seit 1996 treibt Solibri diese Königsdisziplin der BIM- Arbeitsmethodik mit der Entwicklung und Förderung von offenen Austauschformaten und Standards, weltweit erfolgreich und maßgeblich voran. Solibri ermöglicht Ihnen mit den bereits „Out of the Box“ bereitgestellten Regelsätzen einen einfachen und schnellen Einstieg in die Prüfung Ihrer Modelle. Dies führt nicht nur zu qualitativ hochwertigeren Modellen, sondern erhöht auch die Effizienz, was mit Kosteneinsparungen einhergeht. Ganz nebenbei schafft Solibri so auch wieder Raum für die fachliche Arbeit der Planenden – denn redundante und zeitaufwändige, aber fachlich wenig anspruchsvolle Aufgaben werden auf das nötige Minimum reduziert.
Solibri mit Hauptsitz in Helsinki und Niederlassungen in Deutschland, USA, Großbritannien, Frankreich und Niederlande, ist eine eigenständige Tochtergesellschaft der Nemetschek Group und agiert in 99 Ländern. Über 50 Millionen Checks werden jedes Jahr von unseren Kunden durchgeführt. Mehr als 100 engagierte Mitarbeiter weltweit schreiben die Erfolgsgeschichte unseres Unternehmens mit Leidenschaft fort und entwickeln schon jetzt die Lösungen der Zukunft.
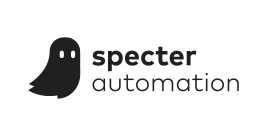
specter automation takes BIM to the construction site – for everyone, intuitively and without integration effort. Together with construction managers and foremen from all over Germany, the startup has developed a “model-based assistance system” over the past two years to coordinate and document the construction site based on data. For this purpose, a 3D building model (e.g. an architect’s or structural analysis model, ideally a BIM model with the various specialist models), construction schedule, and costing or contracting data are integrated together. Today, foremen and site managers already receive all the necessary information – from the work steps and the associated material quantities to the planned time and cost values – to digitally manage the construction site. Files such as execution plans, photos or reports can be linked to any component by drag & drop.
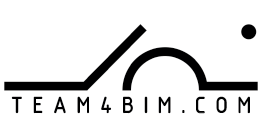
Team4BIM.com is a trusted Lithuanian company offering comprehensive BIM modeling services for architects and engineers globally. Since 2007, we have specialized in Archicad and Revit to transform 2D drawings, point clouds, or initial designs into precise 3D models for buildings and MEP systems. Beyond modeling, we develop architectural drawings from these models and provide ongoing support throughout the project lifecycle, from concept to completion. Our skilled team, all holding degrees in Architecture, works on a daily basis to adjust drawings and support project development as needed, ensuring flexibility without additional risks or investment for our clients. We prioritize direct communication between clients and drafters, offer transparent hourly pricing based on Lithuanian rates, and require no upfront payments—delivering cost-effective, adaptable solutions precisely when you need them.
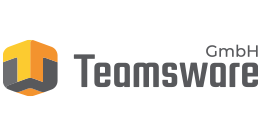
Teamsware macht Microsoft 365 zur zentralen Projekt- und Unternehmensplattform für die Baubranche. Mit über 20 Jahren Branchenerfahrung schaffen wir mit unserer digitalen Bauakte einen zentralen Ort für alle Projektdaten – von der Dokumentenablage über Kommunikation bis zur Projektorganisation. Die vertraute M365-Umgebung erweitern wir mit bauspezifischen Modulen wie Planmanagement, Vertragsmanagement, Akquisemanagement oder Kontaktmanagement. Durch die Integration von Microsoft Copilot automatisieren wir Prozesse, vereinfachen die Dokumentensuche und schaffen intelligente Workflows – vom Büro bis zur Baustelle. Statt auf Insellösungen zu setzen, integrieren wir Top-Branchenlösungen direkt in Teams und SharePoint und schaffen so eine ganzheitliche, individuell anpassbare Plattform. Alle Projektdaten an einem Ort, alle Beteiligten vernetzt, alle Prozesse transparent. In unserer Teamsware Academy zeigen wir nicht nur die Tools, sondern auch, wie KI und M365 im Baualltag wirklich funktionieren – praxisnah, bauspezifisch und mit messbarem Mehrwert. Effizient, zukunftssicher und in deiner vertrauten Microsoft-Umgebung.

Thinkproject is Europe’s leading SaaS provider for Construction Intelligence solutions. The combination of practical experience and the intelligent use of data creates a decisive competitive advantage for customers. Thinkproject is thus at the forefront of digitization and transformation in the AECO industry. With +700 employees worldwide, Thinkproject provides 3,250 customers and more than 300,000 users in over 60 countries with digital solutions that span the entire construction project lifecycle.

Topcon Positioning Systems is an industry-leading designer, manufacturer and distributor of precision measurement and workflow solutions for the global construction, geospatial and agriculture markets. Topcon Positioning Systems is headquartered in Livermore, California, U.S. Its European head office is in Zoetermeer, Netherlands. Topcon Corporation (topcon.com), founded in 1932, is traded on the Tokyo Stock Exchange (7732). Topcon Positioning Systems has a mission to provide superior end-to-end business solutions by integrating high-precision measurement technology, software and data. Its vision is to improve productivity and workflow to meet global demand for sustainable agriculture and infrastructure.
Topcon provides construction, surveying, engineering and agriculture professionals with the advantages and know-how to be at the forefront of technological innovation to maximize efficiency and productivity for growing infrastructure demands.
As an industry leader, Topcon has a long history of delivering game-changing technology. Topcon solutions integrate easily and drive productivity across the entire workflow of industry professionals — with a commitment to helping customers seize today’s opportunities, while positioning themselves for even greater success tomorrow. With the latest positioning technologies such as real-time construction verification, layout and BIM workflow solutions.
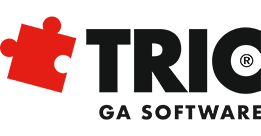
Manufacturer-independent. Standards-compliant. Field-tested.
TRIC is the leading planning software for building automation according to VDI 3814 and DIN EN ISO 16484. As a manufacturer-independent standard tool, TRIC reliably supports planners, project managers, and executing companies in planning, billing, and room automation in accordance with VDI 3813.
A particular focus is on unambiguous information exchange for tendering, awarding, and billing – based on VOB Part C (DIN 18386) and DIN EN ISO 16484-3. Developed in collaboration with Prof. Dr.-Ing. Baumgarth, TRIC enables precise, standards-compliant, and transparent project processing. Contractors can also add their own items and create installation and handover documentation.
TRIC is based on the CAD software BricsCAD® and impresses with its intuitive user interface. All functions are available via pull-down menus or toolboxes – from automation schematics and function lists according to VDI 3814-1 to planning and execution documents according to VOB 18386 Part C.
TRIC – Software für die Gebäudeautomation
Herstellerneutral. Normenkonform. Praxiserprobt.
TRIC ist die führende Planungssoftware für Gebäudeautomation nach VDI 3814 und DIN EN ISO 16484. Als herstellerneutrales Standardwerkzeug unterstützt TRIC Planer, Projektleiter und ausführende Unternehmen zuverlässig bei Planung, Abrechnung und Raumautomation gemäß VDI 3813.
Ein besonderer Fokus liegt auf einem zweifelsfreien Informationsaustausch für Ausschreibung, Vergabe und Abrechnung – basierend auf VOB Teil C (DIN 18386) und DIN EN ISO 16484-3. Entwickelt in Zusammenarbeit mit Prof. Dr.-Ing. Baumgarth, ermöglicht TRIC präzise, normgerechte und transparente Projektbearbeitung. Auftragnehmer können zudem eigene Artikel einpflegen und Montage- sowie Übergabedokumentationen erstellen.
TRIC basiert auf der CAD-Software BricsCAD® und überzeugt durch eine intuitive Benutzerführung. Über Pulldown-Menüs oder Werkzeugkästen stehen sämtliche Funktionen bereit – von Automationsschemata über Funktionslisten nach VDI 3814-1 bis hin zu Planungs- und Ausführungsunterlagen nach VOB 18386 Teil C.

TRICAD Möglichkeiten: unlimited!
TRICAD, das flexible 3D CAD-System für TGA und Anlagenplanung.
Mit TRICAD haben wir die führende 3D CAD-Softwarelösung für die Gebäude- und Anlagenplanung auf Bentley MicroStation, OpenBuildings Designer und OpenBuildings Speedikon etabliert. Mehr als 500 Kunden rund um den Globus setzen TRICAD erfolgreich ein, um große Projekte erfolgreich zu realisieren.
Wir freuen uns auf Ihren Besuch.
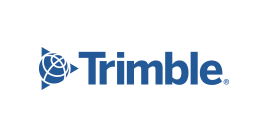
Trimble entwickelt Technologien, Software und Dienstleistungen für Architektur, Ingenieurwesen und Bauindustrie. Mit unserem innovativen Ansatz treiben wir die digitale Transformation der Baubranche voran und unterstützen Projektteams über den gesamten Gebäude-Lebenszyklus hinweg: Unsere leistungsstarken Lösungen verbessern die Koordinierung und Zusammenarbeit zwischen allen Projektbeteiligten, Teams, Projektphasen und Prozessen. Mit der Connected-Construction-Strategie und den maßgeschneiderten Lösungen von Trimble haben Anwender jederzeitige Kontrolle über ihre Arbeitsabläufe und profitieren von gemeinsamen Projekträumen und geteilten Daten. Durch mehr Automatisierung und neue Workflows verbessern unsere Kunden ihre Produktivität, Qualität, Transparenz, Sicherheit und Nachhaltigkeit und treffen stets informierte Entscheidungen.
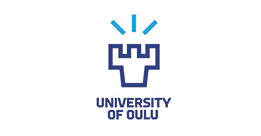
The University of Oulu’s special strength is bringing science and the different actors of society closer together
The University of Oulu aims to be among the best places in the world to do research in following areas:
- Strengthening research in emerging fields and multidisciplinary activities
- Systematically monitoring and developing the quality of research
- Developing high-quality research infrastructures
- Promoting responsible research and the utilisation of open information

upmesh combines a thorough understanding of the construction industry with the customers‘ requirements. It offers a construction management solution for smooth processes in construction and real estate projects. With a plan-based ticket system, digital access to up-to-date construction plans, simple creation of site diaries and uncomplicated recording of working hours, upmesh is an irreplaceable tool for the construction industry.
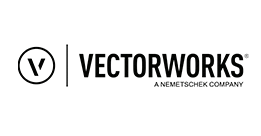
Vectorworks, Inc. is an award-winning design and BIM software provider serving the architecture, landscape architecture and entertainment industries in 85 countries. Built with designers in mind since 1985, Vectorworks software offers you the freedom to follow your imagination wherever it leads you. Globally more than 685,000 users are creating, connecting and influencing the next generation of design with Vectorworks on Mac and Windows. Headquartered in Columbia, Maryland, with offices in the UK, Canada and Australia, Vectorworks is a part of the Nemetschek Group.
ComputerWorks GmbH in Lörrach has been partner of Vectorworks, Inc. since 1989. We localize Vectorworks software and adapt it to national standards. Additionally, we offer market-specific content and provide the full range of services around Vectorworks, such as training, support, German-speaking forums, user workshops, project monitoring, consulting, and more. We distribute Vectorworks in Germany and Austria via our networks of authorized resellers.
For more details
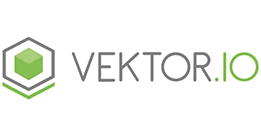
Vektor.io – BIM Meets Reality
Vektor.io is a high-performance, browser-based solution that brings together 2D plans, 3D BIM models, geospatial data, photogrammetry, and point clouds into a single view. Designed for professionals across the construction industry, the platform makes complex project data easily accessible and usable, regardless of project size or user experience level. With Vektor.io, teams can take accurate measurements, quantities, and cross-sections directly in the browser—without the need for software installations. This enables streamlined workflows, improved collaboration, and consistent data management across all stakeholders. By unifying BIM, GIS, and survey data, Vektor.io transforms how construction projects are planned, managed, and delivered, supporting smarter decisions and more efficient project execution.
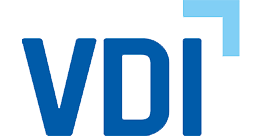
Die Faszination für Technik treibt uns an: Seit mehr als 165 Jahren gibt der VDI – Verein Deutscher Ingenieure e.V. wichtige Impulse für neue Technologien und technische Lösungen und sorgt so für mehr Lebensqualität, eine bessere Umwelt und mehr Wohlstand. Mit rund 130.000 Mitgliedern ist der VDI der größte technisch-wissenschaftliche Verein Deutschlands. Wir sprechen für Ingenieurinnen und Ingenieure sowie für die Technik und gestalten so aktiv die Zukunft mit. Über 12.000 ehrenamtliche Fachleute bearbeiten jedes Jahr neueste Erkenntnisse zur Förderung unseres Technikstandorts. Als drittgrößter technischer Regelsetzer ist der VDI Partner für die deutsche Wirtschaft und Wissenschaft.
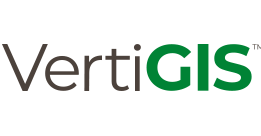
About VertiGIS
VertiGIS is a leading spatial asset management and geographic information systems (GIS) solution provider and software developer. Their focus is on the development of software solutions and services that enable professionals in the utilities, government, telecommunications and infrastructure market segments to connect their business processes with spatial management technology. Used by more than 5,000 customers and millions of end users around the world, VertiGIS’ product portfolio is designed to enhance the capabilities of leading GIS software, especially Esri’s ArcGIS®. For more information visit www.vertigis.com.
Über VertiGIS
VertiGIS ist ein führender Anbieter von Lösungen für das Asset Management und geografischen Informationssystemen (GIS) und Softwareentwickler. Der Schwerpunkt des Unternehmens liegt auf der Entwicklung von Softwarelösungen und Dienstleistungen, die es Fachleuten in den Marktsegmenten Versorgungsunternehmen, Behörden, Telekommunikation und Infrastruktur ermöglichen, ihre Geschäftsprozesse mit räumlichen Asset-Management-Lösungen zu verbinden. Das Produktportfolio von VertiGIS, das von mehr als 5.000 Kunden und Millionen von Endanwendern weltweit genutzt wird, ist darauf ausgerichtet, die Fähigkeiten führender GIS-Software, insbesondere ArcGIS® von Esri, zu erweitern. Erfahren Sie mehr unter www.vertigis.com/de

Viega. Höchster Qualität verbunden.
Es ist unser Anspruch, jeden Tag aufs Neue über uns hinauszuwachsen. Indem
wir mit unseren Kunden in den Dialog treten und noch bessere Produkte sowie
Serviceleistungen entwickeln. Und unser Unternehmen in die Zukunft führen,
ohne die eigene Vergangenheit aus den Augen zu verlieren.
Bei allem, was wir tun, sind wir höchster Qualität verbunden. Nicht erst seit
gestern, sondern bereits seit über 125 Jahren als mit der Vision, die
Installationstechnik zu revolutionieren, alles begann. Mit international mehr als
5000 Mitarbeitenden weltweit haben wir uns heute zum Weltmarktführer
entwickelt – und sind trotzdem ein Familienunternehmen geblieben, das eigene
Maßstäbe setzt. Nur so können wir weltweit Qualität „Made in Germany“
sicherstellen und Produkte auf höchstem Niveau anbieten.
Für uns ist es besonders wichtig, unsere Kunden bei der täglichen Arbeit
bestmöglich zu unterstützen. Wir stimmen Werkstoffe, Technik und Komfort
aufeinander ab, nehmen uns Zeit für die Sicherung der Qualität und investieren in
Forschung und Entwicklung. Das Ergebnis ist ein perfekt aufeinander
abgestimmtes System aus über 17.000 Artikeln, die genauso schnell wie
zuverlässig abrufbar sind. Zusätzlich tragen wir unserer Verantwortung als
Weltmarktführer Rechnung und teilen unser Wissen mit unseren Kunden auf der
ganzen Welt.
Denn wir sind überzeugt:
Qualität ist alles. Ohne Qualität ist alles nichts.
Viega. Connected in quality.
Quality is the driving force behind everything we do. It’s the heart of our
company’s identity, and it has been that way for 125 years. Our devotion to
quality has helped us achieve our vision of providing safer, faster, cleaner
plumbing technology. Today, we have more than 4,700 employees worldwide and
are a global market leader in fitting products, but because we are still family
owned, we set our own standards.
Since our standard is true excellence, every day we strive for the highest quality.
Every day we seek to be better than the day before. We listen to our customers.
We innovate solutions. We lead the industry toward the future, but we will never
forget where we came from and why we’re here.
We believe in our customers, and we support their daily work by coordinating
materials, managing technology, and investing in research and development.
That’s how we can offer truly innovative systems and thousands of products
whenever our customers need them. Innovation isn’t meant to be secret, so we
are committed to sharing what we’ve learned to help our industry thrive.
Quality is who we are. Viega. Connected in quality.

Virtual Building – The Microsoft 365-based platform for smarter real estate and building lifecycle management
Virtual Building is the modern platform for managing the entire lifecycle of your buildings and real estate – developed in Switzerland to the highest standards and entirely built on Microsoft 365.
Familiar tools like SharePoint and PowerApps become a powerful solution for:
- CAFM and document management
- Space and asset management
- Contract and task coordination
- Energy monitoring and ESG reporting
- Sustainability and component evaluation
But Virtual Building goes further:
From the initial project brief to digital project rooms, through quality gates and into sustainable building operations, the platform covers the entire building lifecycle – digitally and intelligently.
Behind the scenes, innovative data models and automated processes are at work – shaped by over 25 years of experience collaborating with building owners and operators.
The result is more than just a system: a digital building twin that connects planning, construction, operation and sustainability in one seamless environment.
Virtual Building – work smarter with the tools you already know.
Visit us at CAFM World at BIM World MUNICH.

We at Vison provide consulting, training and counselling for all things related to demanding projects, all the while making sure that the projects reach their goals within the given budget and time frame. Without compromising quality.
Our services include procurement consulting of complex projects and Lean construction, as well as project- and organisation-level training and counselling. Since our founding in 2012, we have been involved in over 100 integrated project deliveries and in dozens of other demanding public procurements. Some of our most prominent projects include Rail Baltica, Laakso Joint Hospital and the Kalasatamasta pasilaan -tramway alliance projects.
We strive bring all parties involved in a project together, all the while utilising our combined know-how to prevent the loss of value and guarantee the best possible foundation for the project. https://www.vison.fi/
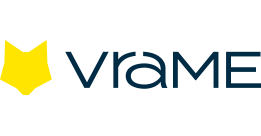
vrame Consult denkt die Baubranche neu und schreibt Digitalisierung groß. Seit der Gründung im Jahr 2015 steht das Unternehmen für die digitale Transformation im Rahmen von Bau-, Infrastruktur- und Changeprojekten: immer anders, mutig, individuell und interdisziplinär. vrame handelt in der Überzeugung, dass die Integration modernster digitaler Technologien und Arbeitsweisen wie Building Information Modelling (BIM), Common Data Environment (CDE), Digital Twins nicht nur Prozesse an sich revolutionieren, sondern auch wie Organisationen planen, bauen und betreiben. Besonderen Fokus legt vrame dabei auf die Kombination von digitalen, technischen Tools und Arbeitsweisen mit menschenzentriertem Transformations- und Changemanagement. Immer mit dem Ziel, die Potenziale der Digitalisierung durch ganzheitliche Betrachtung voll auszuschöpfen und datenbasierte Entscheidungen zu treffen. vrame macht aus Daten Informationen und aus Informationen Wissen.
Digitally-centered. People-driven.

VSK Software ist ihr Partner für einfach zu bedienende Modellprüfsoftware und Beratung für das Qualitätsmanagement ihrer BIM-Projekte. Mit BIM.permit nutzen sie eine innovative, webbasierte Prüfsoftware, die es erlaubt komplexe Anforderungen mit einem No-Code Ansatz und vordefinierten Prüfbausteinen in maschinenlesbare Prüfregeln zu übersetzen. Die Umsetzung von Prüfabläufen wird somit stark vereinfacht und verständlicher. Die Software arbeitet ausschließlich mit offenen Datenstandards, wie Industry Foundation Classes (IFC), Information Delivery Specification (IDS) und BIM Collaboration Format (BCF).
VSK Software is your partner for easy-to-use model checking software and consulting for quality management in your BIM projects.
With BIM.permit it provides an innovative, web-based model checking service, which allows to translate comprehensive requirements to machine readable rules using a No-Code approach with predefined components. That makes it very easy to implement and understand checking procedures. The data workflow is based on open standards, exclusively, supporting formats such as Industry Foundation Classes (IFC), Information Delivery Specification (IDS) and BIM Collaboration Format (BCF).

WBRE ist eine inhabergeführte Projekt- und Baumanagementgesellschaft mit Niederlassungen in Hamburg, München, Frankfurt, Köln und Berlin. In den großen deutschen Metropolen betreuen wir für unsere Kunden und Projektpartner die Errichtung anspruchsvoller Wohn- und Geschäftshäuser sowie das Management maßgeschneiderter Immobilieninvestments.
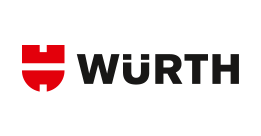
Die Würth-Gruppe ist Weltmarktführer in der Entwicklung, der Herstellung und dem Vertrieb von Montage- und Befestigungsmaterial. Darüber hinaus sind Handels- und Produktionsunternehmen, die sogenannten Allied Companies, in angrenzenden Geschäftsfeldern aktiv, wie etwa im Elektrogroßhandel, in den Bereichen Elektronik sowie Finanzdienstleistungen. In 80 Ländern beschäftigt der Konzern aktuell weltweit mehr als 88.000 Mitarbeitende in über 400 Gesellschaften mit über 2.800 Niederlassungen. Der Konzern erzielte gemäß vorläufigem Abschluss im Geschäftsjahr 2024 einen Umsatz von 20,2 Milliarden Euro. Mit über 8.000 Mitarbeitenden ist die Adolf Würth GmbH & Co. KG in Künzelsau größtes Einzelunternehmen der Würth-Gruppe.
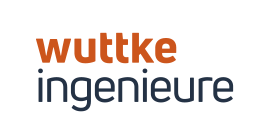
Die Erstellung intelligenter 3D-Modelle unter Nutzung der Software Revit von Autodesk ist unsere Spezialität. Die Modelle entstehen sowohl auf Grundlage eigener Messungen (Scan-to-BIM), als auch auf Basis vorhandener Pläne. Wir ermöglichen Ihnen die Effizienz und Nachhaltigkeit der BIM-Methode auch für bestehende Bauwerke und Objekte.“
Creating intelligent 3D models using the software “Revit“ by Autodesk is our speciality. The models are either based on our own measurements (Scan-to-BIM) or are created on the basis of existing plans. We enable the efficiency and sustainability of the BIM method for existing buildings as well as for objects.
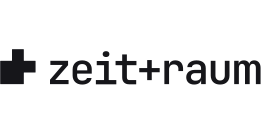
Ihr Partner für digitale Transformation
Unser Schwerpunkt liegt auf erstklassiger BIM-Beratung und präziser BIM-Modellierung. Wir bieten maßgeschneiderte digitale Lösungen für Neubauprojekte sowie die Erfassung und Digitalisierung von Bestandsgebäuden. Unsere Expertise ermöglicht es Ihnen, Bauprojekte effizient zu planen, zu steuern und erfolgreich umzusetzen.
Neben BIM-Services bieten wir auch modernste VR/AR-Lösungen, speziell entwickelt für die Apple Vision Pro. Damit erleben Sie Bauprojekte in einer völlig neuen Dimension – durch virtuelle Rundgänge und interaktive Modelle schon in der Planungsphase greifbar.
Mit unserer langjährigen Erfahrung in der digitalen Transformation und unserer Leidenschaft für Innovationen setzen wir zukunftsorientierte Maßstäbe in der Baubranche. Unsere Lösungen helfen Ihnen, Kosten zu senken, Prozesse zu optimieren und Risiken zu minimieren.
Your Partner for Digital Transformation
Our focus is on top-quality BIM consulting and precise BIM modeling. We offer tailored digital solutions for new construction projects as well as the capture and digitization of existing buildings. Our expertise enables you to plan, manage, and successfully execute construction projects efficiently.
In addition to BIM services, we also offer state-of-the-art VR/AR solutions, specifically developed for the Apple Vision Pro. This allows you to experience construction projects in a whole new dimension—making virtual tours and interactive models accessible as early as the planning phase.
With our extensive experience in digital transformation and our passion for innovation, we set forward-thinking standards in the construction industry. Our solutions help you reduce costs, optimize processes, and minimize risks.
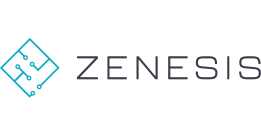
Zenesis GmbH is the leading provider of AI-powered MEP planning software.
The SaaS solution from Zenesis enables specific requirements of the technical building planning to be carried out automatically by AI & algorithms and thus replaces the manual and cost-intensive document creation and data transfer during the building planning process.

